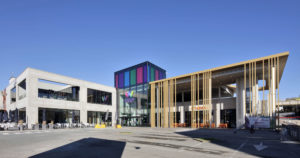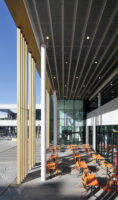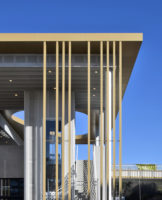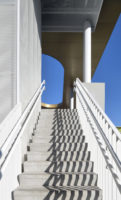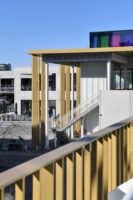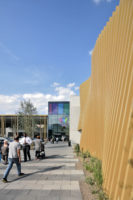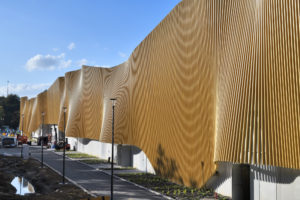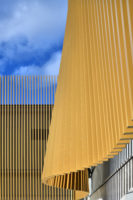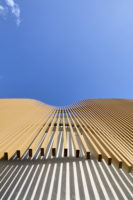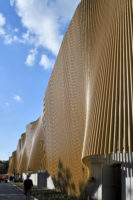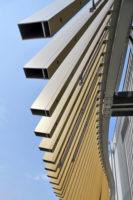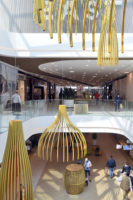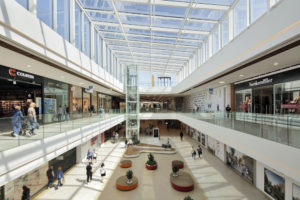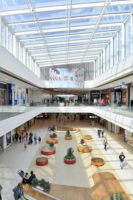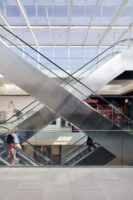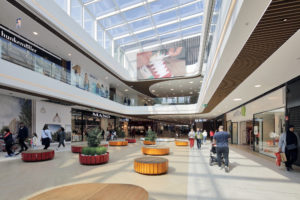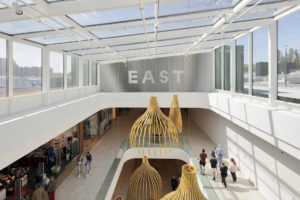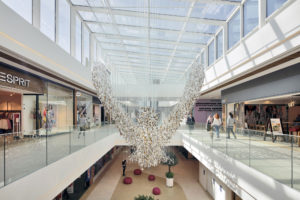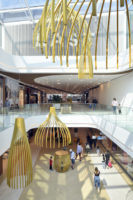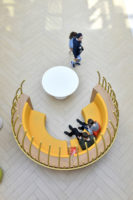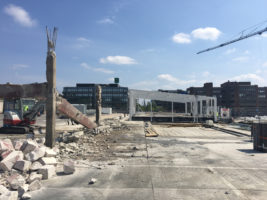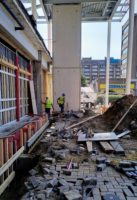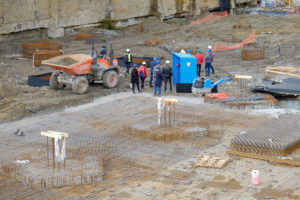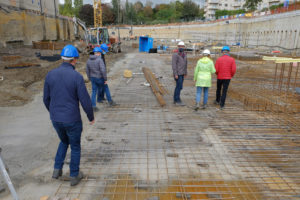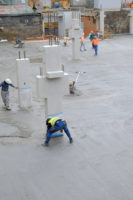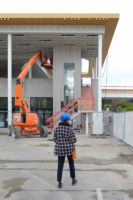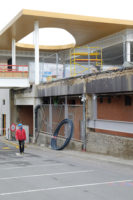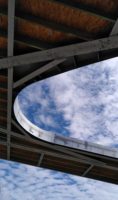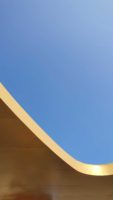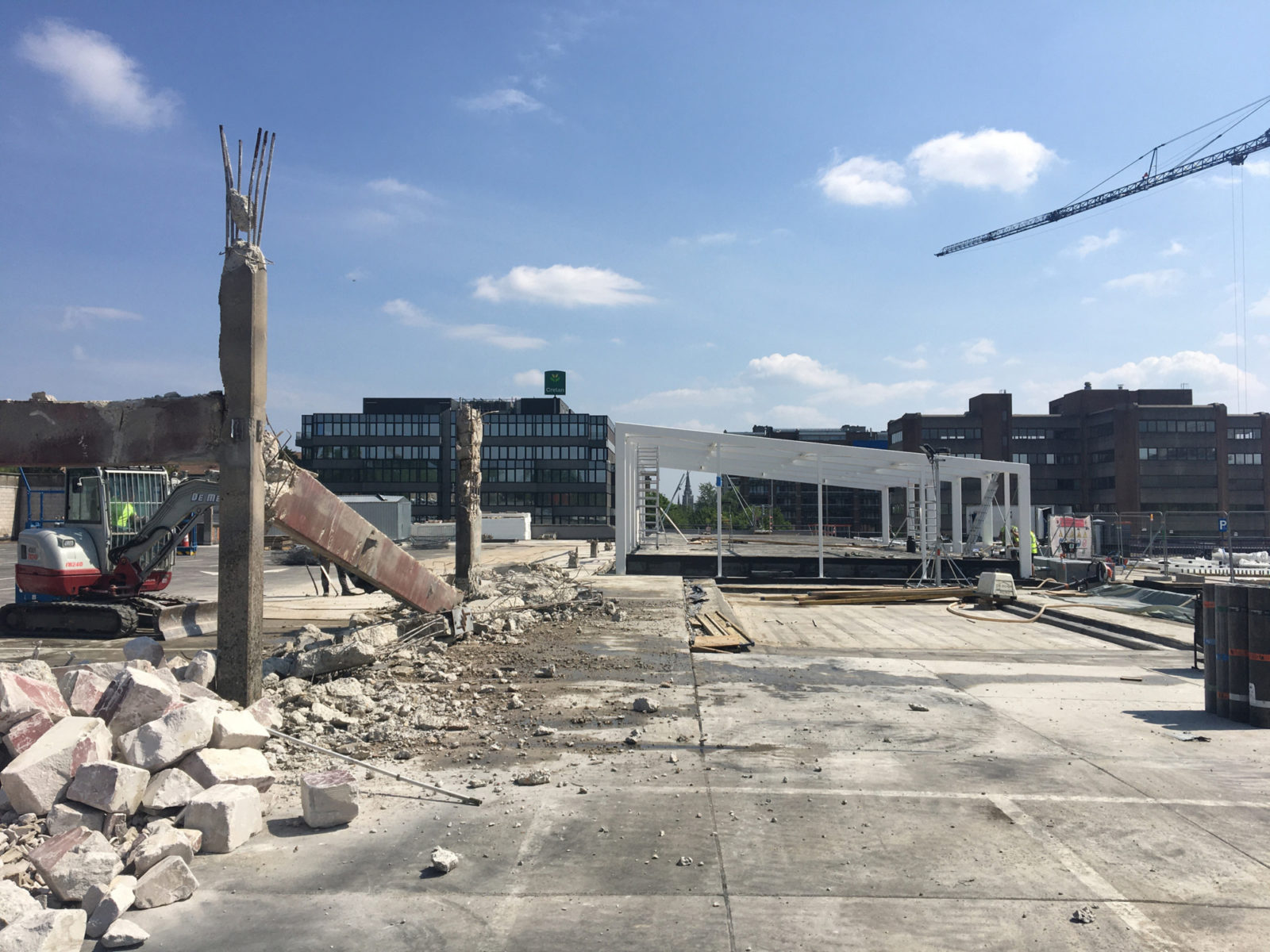Project details
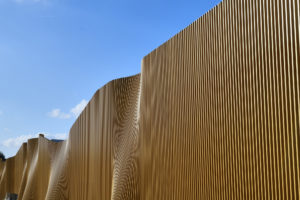
Technical information
- Location
- Brussels (Anderlecht), Belgium
- Typology
- Retail
- Client
- Shopimmo S. A. (AG Real Estate)
- Size
- 60.000 m²
- Status
- Completed
- Timing
- 2023
- Expertises
- New construction, Renovation
Project details
The Westland shopping center in Anderlecht is one of the first shopping centers built in Belgium in the early 1970s. Apart from a cosmetic renovation in 2000, the shopping center has not undergone major changes since its construction.
Nevertheless, the socio-demographic context has evolved strongly: important demographic and economic growth in the catchment area and strong development of commercial activity in general. The current patchwork of its facades, the multiplicity of its entrances and its introverted character, are all elements that blur the legibility of its commercial function in its urban context. A revitalization project was necessary to meet the expectations of users in terms of interior and exterior design.
The renovation aims to regenerate the architectural reading of the shopping center, to improve its visibility and its attractiveness on a peri-urban scale, but also to improve the urban dialogue and the vis-à-vis with its close environment, in particular towards boulevard Sylvain Dupuis and rue Adolphe Willemyns.
The renovation concept integrates a new treatment of the facades in order to have a more coherent reading. The different entrances to the shopping center have been clarified. Two main entrances, in identical architectural grammars, form landmarks to the east and west of the site. Extended by canopies housing qualitative catering facilities, they open Westland to the outside and reinforce the conviviality of the site. In addition to the renovation of the existing volumes and the treatment of their facades, two new extensions have been built to the north and south of the project. As for the development of the surroundings, the concept is based on the desire to allow nature to reclaim its rights over the existing building and the vast asphalt parking lot.
The renovation also aimed to improve the energy performance of the building. The entire project was awarded a BREEAM "Excellent" label.
Images
Team
Collaborations
DDS+
Architect
Shopimmo S. A. (AG Real Estate)
Client
Outsign
Interior design
JNC International
Landscape
Setesco
Structural engineer
Boydens Engineering
M&E engineer
D2S International
Acoustics consultant
Groupe IDEWE
Health and safety coordinator
VERCO
Control Organism
CETIM
Quantity & planning surveyor
SSM Franki - Louis De Waele - Willemen
General contractor
Contact
Interested in this project? Contact the project partner to get more information

Didier Peremans
Architect - Managing Partner
