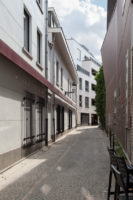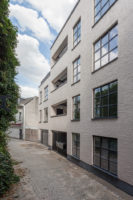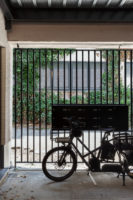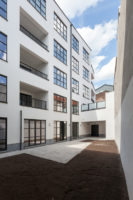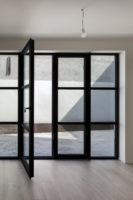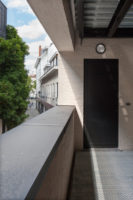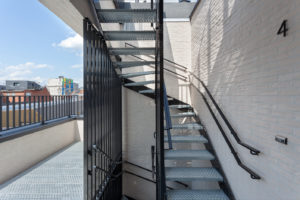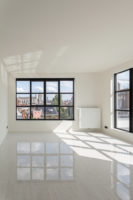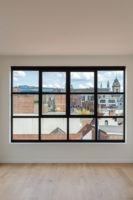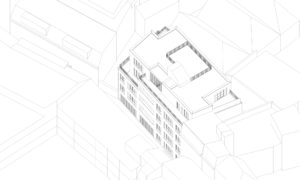Project details
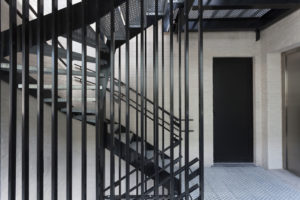
Technical information
- Location
- Brussels, Belgium
- Typology
- Residential
- Client
- BILT
- Size
- 1.350 m²
- Status
- Completed
- Timing
- 2023
- Expertises
- New construction
Project details
Offering generous living spaces in a mixed neighborhood in Brussels' city centre, the Vismet project adds a residential building to Dansaert's dynamic district.
Just a few steps away from the Rue de Flandre shops and restaurants, the 11 new apartments, as well as one professional unit, are built on a former abandoned site and designed according to the surrounding context. Located in a narrow alley with limited access, the project presented real organizational challenges during construction.
Spacious and bright, 9 out of the 11 units benefit from multiple exposures and views thanks to their through living areas. Loggias, balconies, or terraces provide quality outdoor spaces to the various apartments. All units are connected by an external walkway and have access to a communal terrace on the top floor with a panoramic view on numerous iconic buildings, including the city hall belfry.
This new industrial-style construction with light bricks and black window frames and metal elements on the facade is inspired by the building's immediate environment. Thanks to its parking space for 22 bicycles and its proximity to the metro, Vismet promotes sustainable mobility and offers its future residents a high-quality living environment in the heart of the city.
Images
Team
Collaborations
Contact
Interested in this project? Contact the project partner to get more information

Bulle Leroy
Architect - Managing Partner
