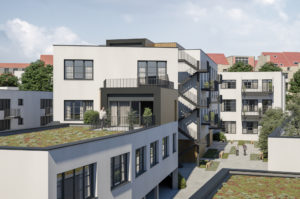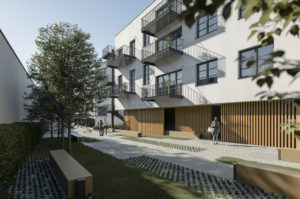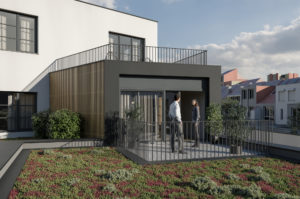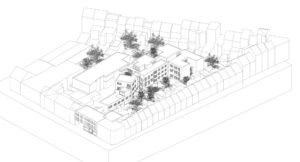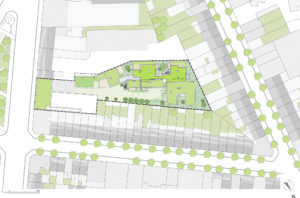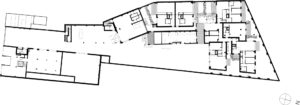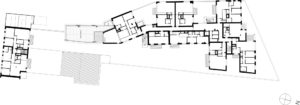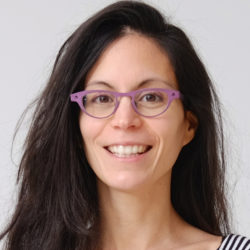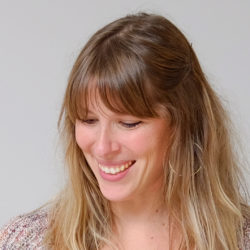Project details
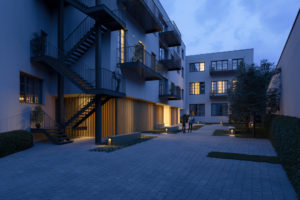
Technical information
- Location
- Brussels (Anderlecht), Belgium
- Typology
- Residential
- Client
- Alef Promo
- Size
- 4.000 m²
- Status
- Completed
- Timing
- 2022
- Expertises
- Renovation, Conversion
Project details
An industrial building in Anderlecht, located within a housing block, is being converted and extended to make 38 new homes. The aim of the project is to meet the strong demand for housing in the Brussels-Capital Region, while increasing the quality of life inside the block, mainly by creating patios and gardens between the existing buildings and shared walls.
The architectural quality is apparent through the choice of materials and the volumes created. The project retains the industrial heritage of the site thanks to its streamlined, contemporary architectural language offering rich interplay between the volumes (the height of the buildings is 'terraced'). The spaces are generous, in keeping with the loft image of the project.
Images
Team
Collaborations
Contact
Interested in this project? Contact the project partner to get more information

Didier Peremans
Architect - Managing Partner
