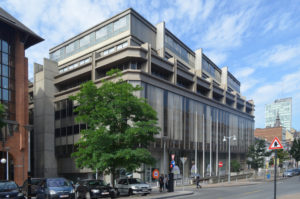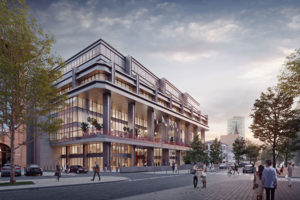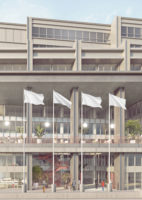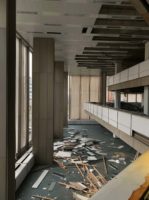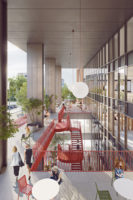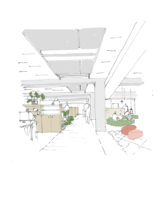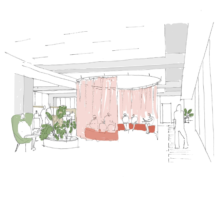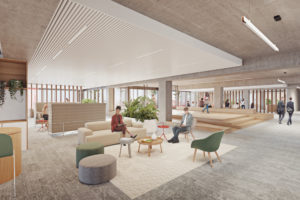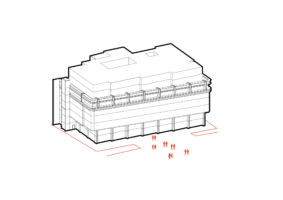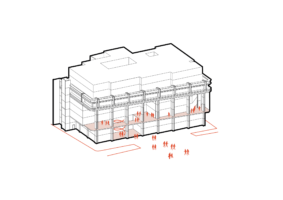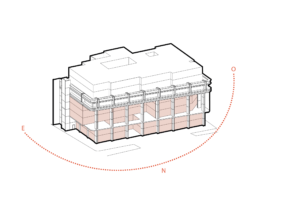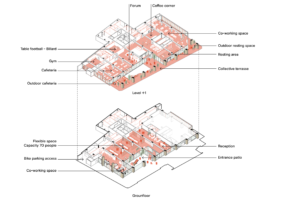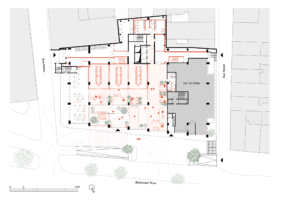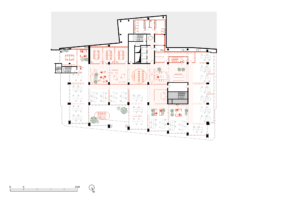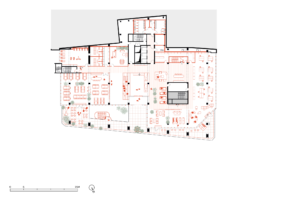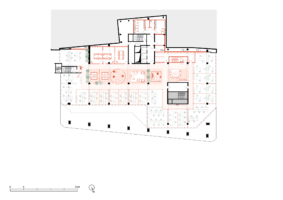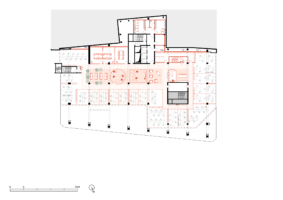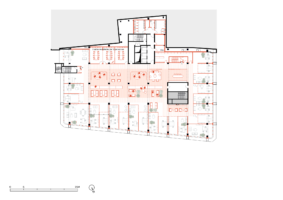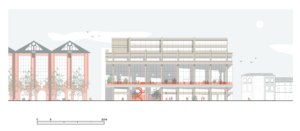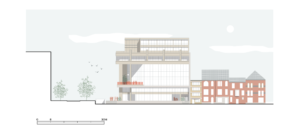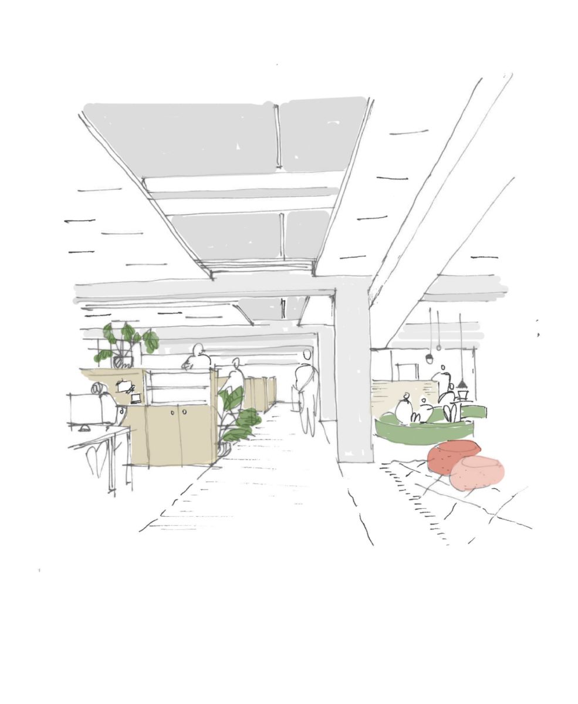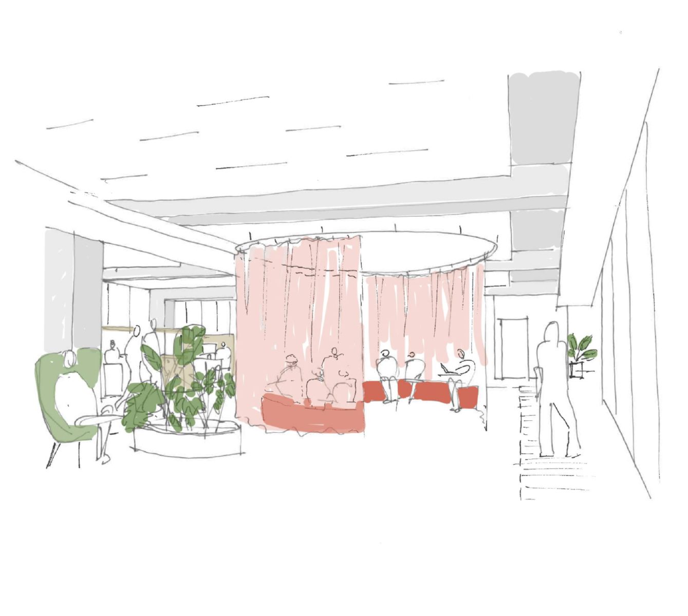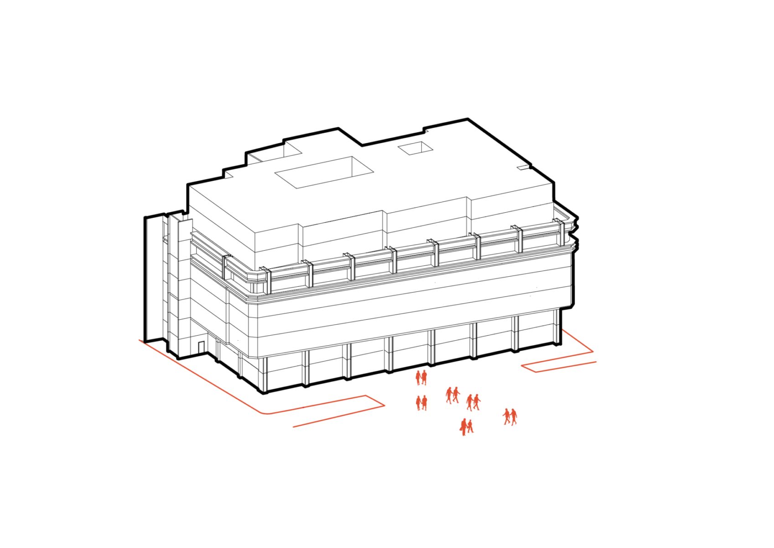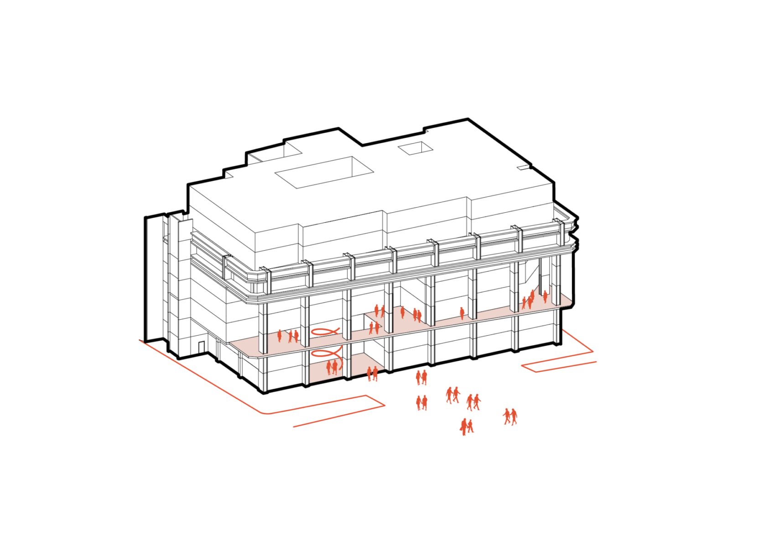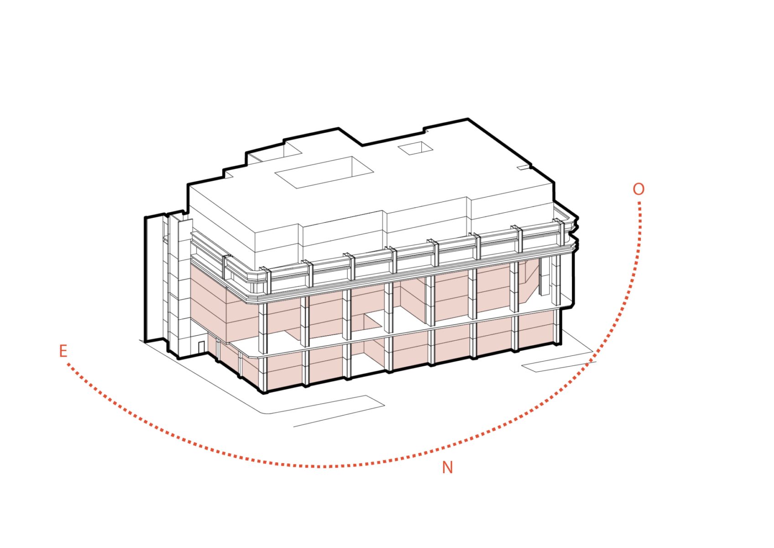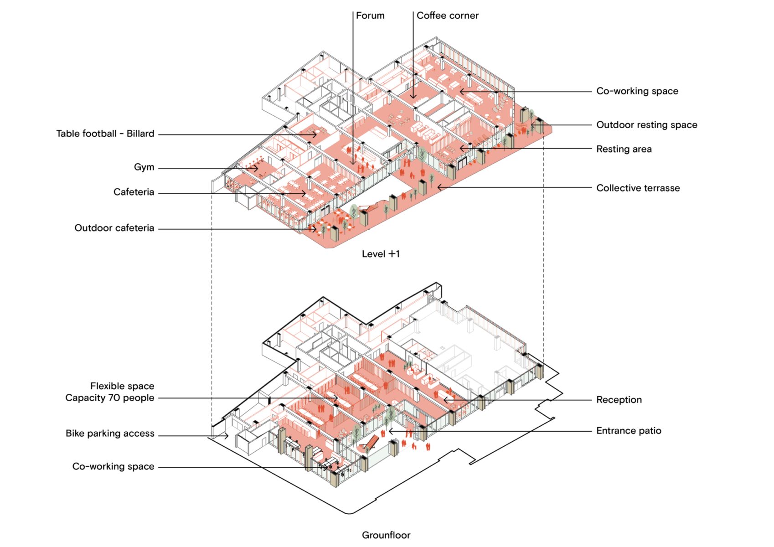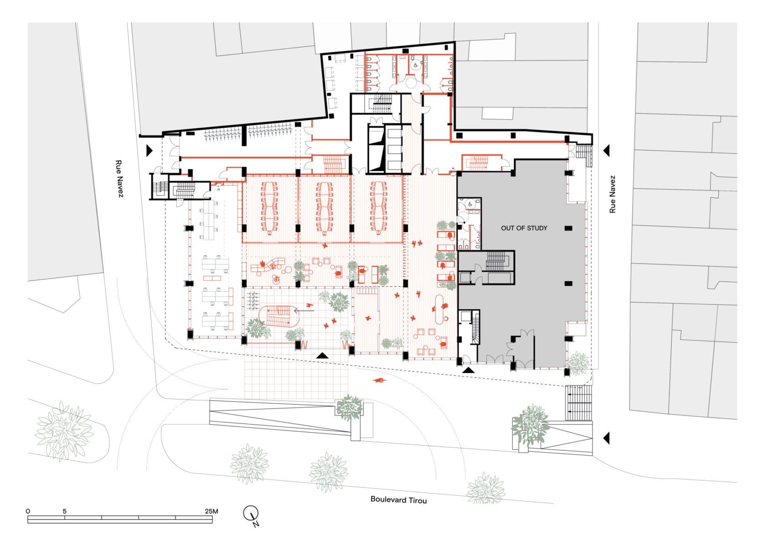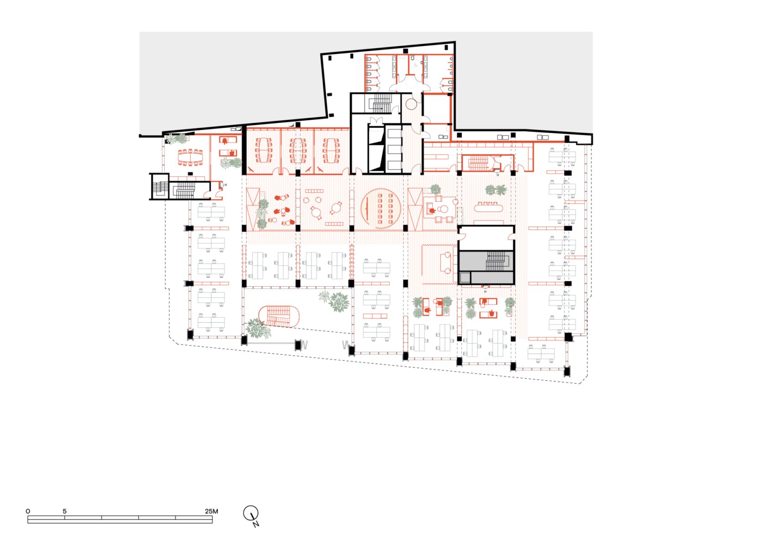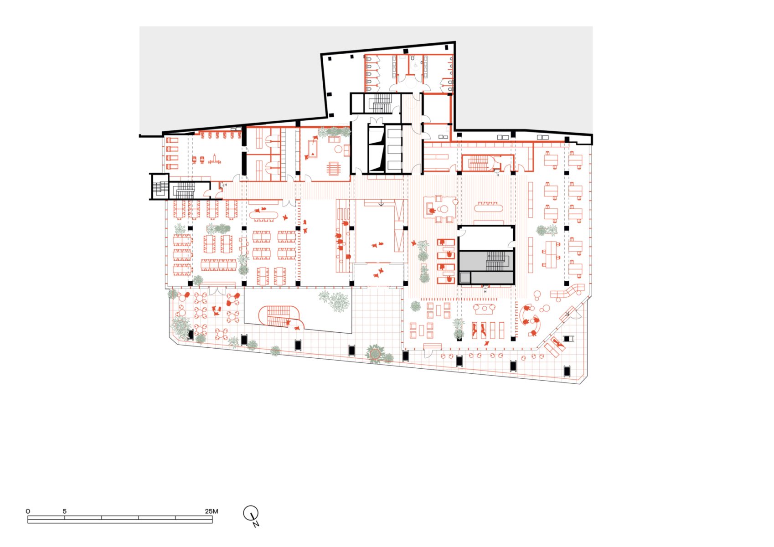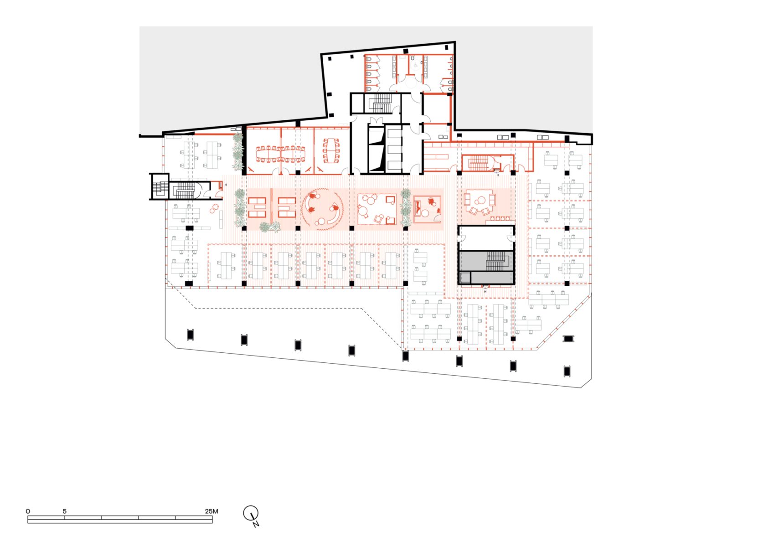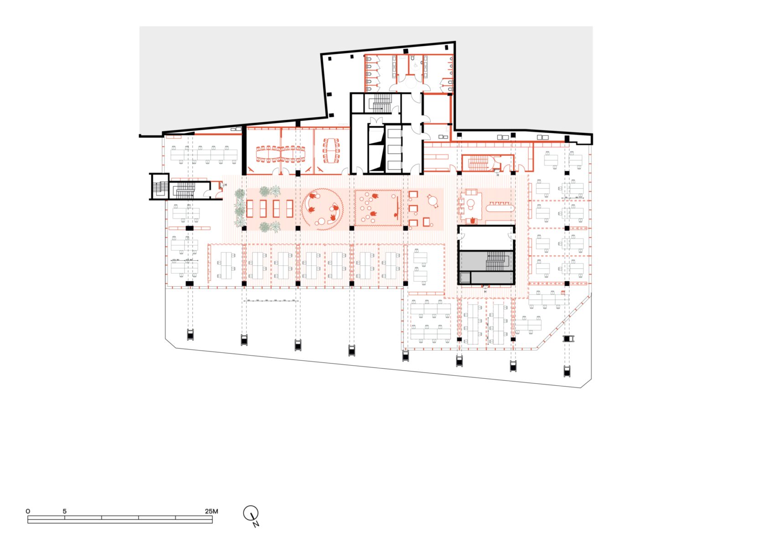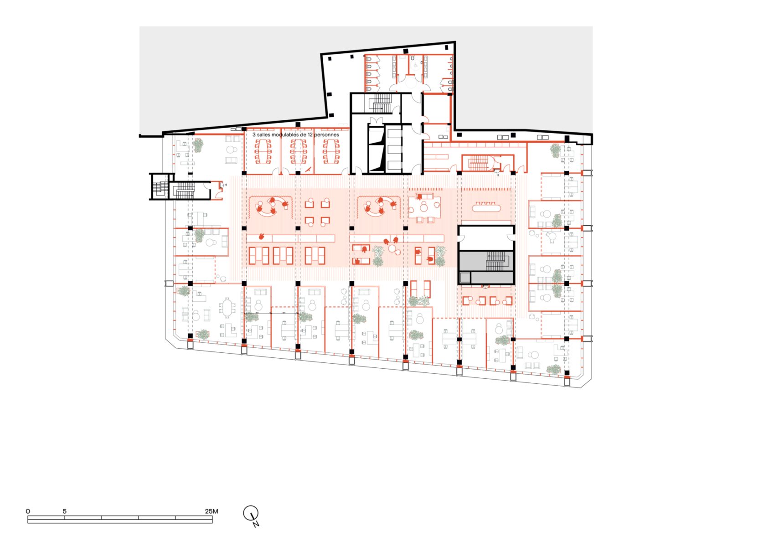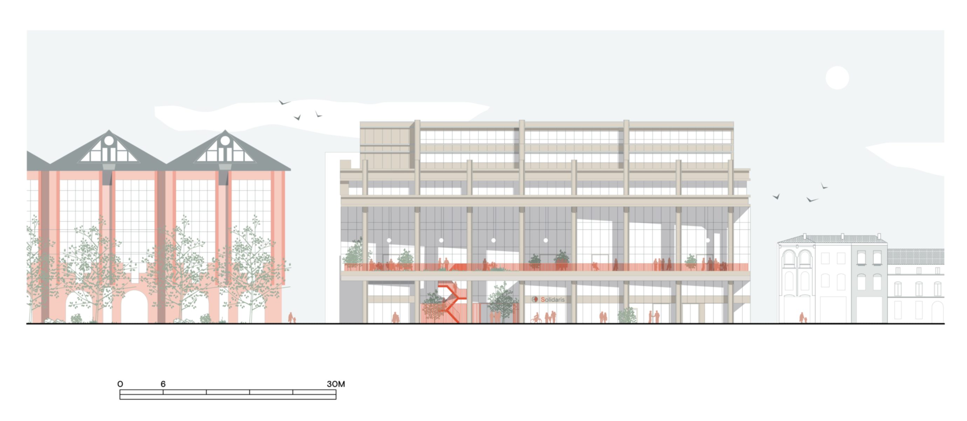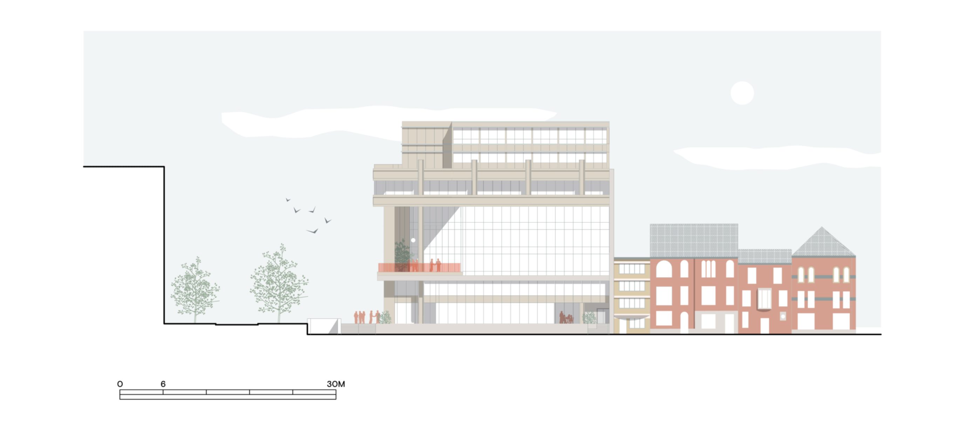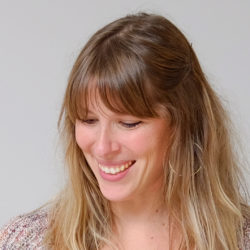Project details
Technical information
- Location
- Charleroi, Belgium
- Typology
- Office
- Client
- Solidaris
- Size
- 22.850 m²
- Status
- Conception
- Timing
- 2021
- Expertises
- Competition, Renovation
Project details
This Design & Build competition concerns the renovation and complete redevelopment of the former headquarters of the Générale de Banque, built in the 1970s, with a view to installing the central and support services of the Solidaris mutual insurance company, with the aim of fundamentally improving the quality of the workspaces in a highly energy-efficient envelope. Six months after the competition was submitted, the results place DDS+, in partnership with WUST, in second place.
The new porosity given to the building by the transformation of the atrium into a large outdoor terrace on the first level allows to activate the relationship with the public space, supporting a range of cultural, event and educational possibilities, beyond the administrative function, while respecting the very nature of the building. It thus retains all its ornamental qualities, emphasized by the delicate interventions in the details and treatments related to the path of the worker who takes advantage of a multitude of flexible and evolving spaces, engines of exchange and conviviality.
Images
Team
Collaborations
Team DDS+
Contact
Interested in this project? Contact the project partner to get more information
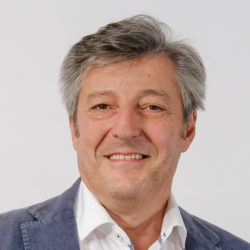
Luigi Bellello
Architect - Partner
