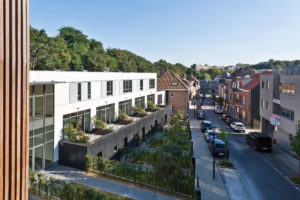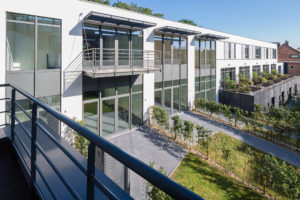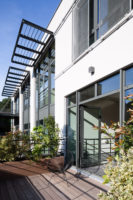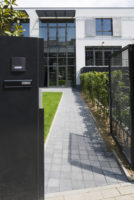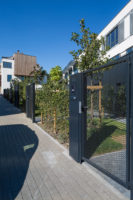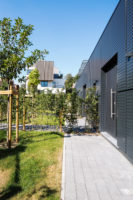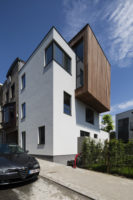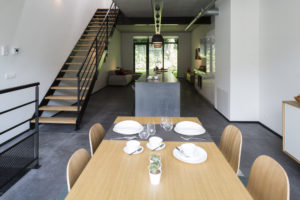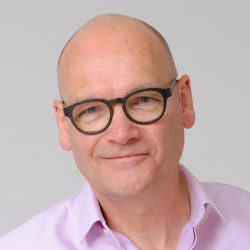Project details
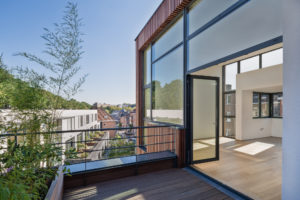
Technical information
- Location
- Brussels (Uccle), Belgium
- Typology
- Residential
- Client
- Herpain Investissement
- Size
- 3.162 m²
- Status
- Completed
- Timing
- 2016
- Expertises
- New construction, Renovation, Conversion
Project details
A former hangar situated in a quiet street in the heart of Uccle has been converted into nine three-room residences and completed with a ‘semi-detached’ new building composed of a one-bedroom apartment and a two-bedroom duplex. This project proposes a unique and resolutely contemporary architectural concept, subtly combining the comfort of a residence with the architectural spirit of a loft. Ideally oriented gardens and terraces complete the project. The project contains a communal underground car park for eleven cars and bicycle shed, and private cellar rooms.
Images
Team
Collaborations
DDS+
Architect, Landscape
Herpain Investissement
Client
JZH & Partners
Structural engineer
Econergy
M&E engineer, BEP consultant
International Company for Acoustics
Acoustics consultant
Geia
Health and safety coordinator
Strima
General contractor
Contact
Interested in this project? Contact the project partner to get more information

Vincent Dupont
Architect - Managing Partner
