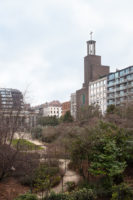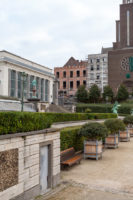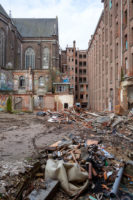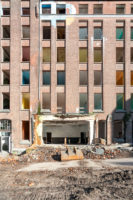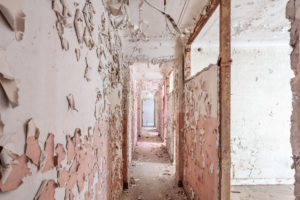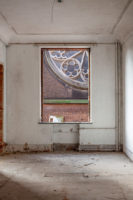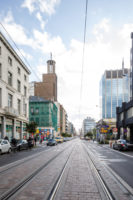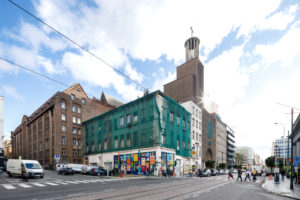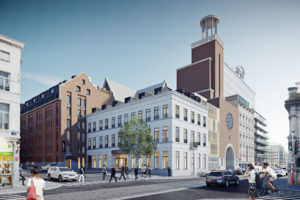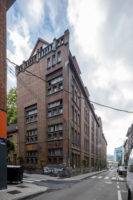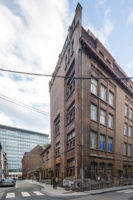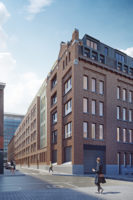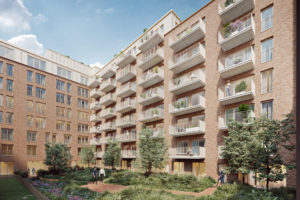Project details
Technical information
- Location
- Brussels (Saint-Josse-ten-Noode), Belgium
- Typology
- Residential, Hospitality, Equipment, Mixed-use
- Client
- GESU SA
- Size
- 15.102 m²
- Status
- Conception
- Timing
- Building permit 2022
- Expertises
- New construction, Renovation, Conversion
Project details
The Gesu site in Brussels will be transformed into the Royal Botanic hotel and residential complex. The project combines functional diversity and density with the integration of a 75-room hotel, three residential buildings containing 77 apartments, a catering centre, an event centre and an underground car park.
The mix of functions – hotel, housing, catering and culture – is superimposed on that of heritage and contemporary architecture. The project foresees the renovation of several 1830s neoclassical buildings and the Jesuit convent, the 1890s Brialmont Chapel and the 1860s Gothic Revival Gesu Church, enlarged in 1937 by three Art Deco/Modernist style bays towards the Rue Royale. The restored church will be Belgium’s first example of converting a church of this size without changing its interior volume. The contemporary architectural expression of the newly built parts engages in a dialogue with the conserved buildings.
The project will strengthen the neighbourhood’s attractiveness, turning it into a new 'destination' in the Belgian capital. It perfectly reflects the specificity of Brussels: a rich urban landscape, composed by overlays and juxtapositions.
Images
Team
Collaborations
Contact
Interested in this project? Contact the project partner to get more information

Bulle Leroy
Architect - Managing Partner
