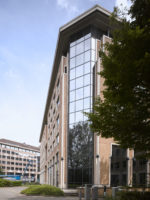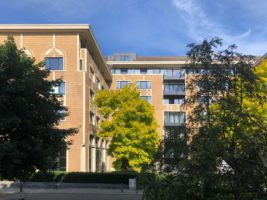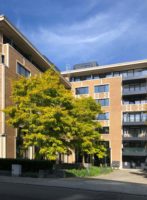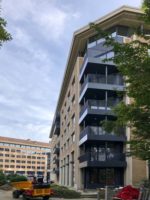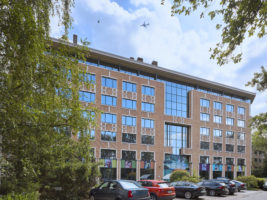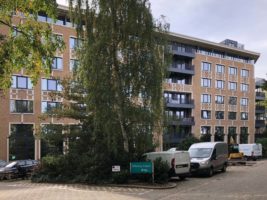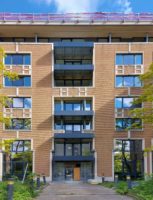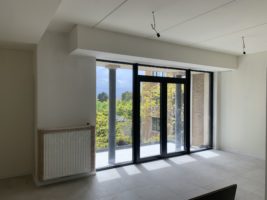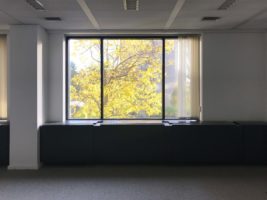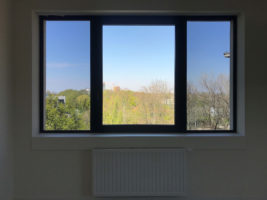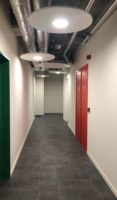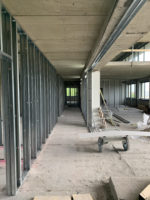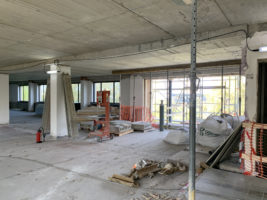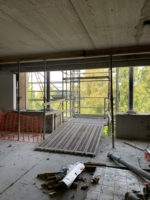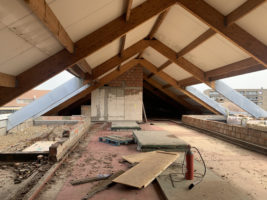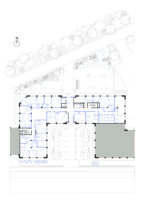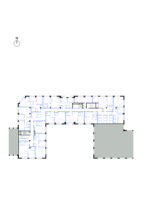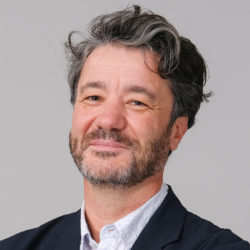Project details
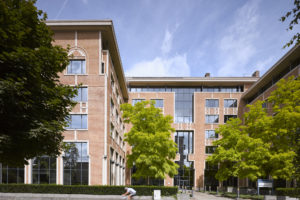
Technical information
- Location
- Brussels (Woluwé-Saint-Lambert), Belgium
- Typology
- Residential
- Client
- Inclusio
- Size
- 8.097 m²
- Status
- Completed
- Timing
- 2021
- Expertises
- Renovation, Conversion
Project details
Located in Woluwe-Saint-Lambert, Pléiades 71 transforms a former postmodernist office building into 80 affordable housing units.
The program has been studied in relation to the affordable housing needs of the neighbourhood. The dwellings are the result of a balanced mix of different typologies. On the ground floor, there are large storage rooms for prams, as well as an office for the daily management of the building. A large common area is available for meetings between tenants or for family celebrations. In order to encourage exchanges and conviviality between the residents, a "shared laundry" space is provided on all floors. All the flats are provided with a separate individual storage space on their respective floors. The underground car parking will be maintained and adapted to provide 131 car spaces and 139 bicycle spaces.
The transformation follows the principles of circularity. Particular attention has been paid to the existing building, elements that can be preserved are separated from those that need to be replaced or removed. The aim is to maintain the existing structure, volumes and overall homogeneity of the building. The original load-bearing structure is maintained, as well as the majority of the facades and almost all the circulation cores. Only the interior finishing touches will be replaced and some facades slightly reworked. Finally, much of the carefully dismantled interior equipment will be reused locally (doors, etc.) and resold internationally (false floors, etc.).
The new interior finishing is made of a light structure that can be easily dismantled and moved; the materials are chosen based on their lifespan and minimal maintenance costs. The choice to use small, dry-assembled modular elements also contributes to the use of human-scale means of implementation; assembly and disassembly can be done with simple and readily available means.
Be.Circular 2019 Winner
Images
Team
Collaborations
DDS+
Architect (conception)
Inclusio
Client
Agence Immobilière Sociale de Woluwé-Saint-Lambert (AIS)
Operator
adr architectes
Architect (execution)
SGI Consulting
Structural engineer, BEP consultant
Flow Transfer International
M&E engineer
Retrival
Disassembly
Vekmo Safety
Health and safety coordinator
Thomas et Piron Rénovation
General contractor
Team DDS+
Contact
Interested in this project? Contact the project partner to get more information
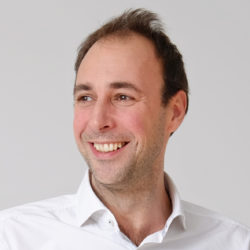
Vincent Dupont
Architect - Managing Partner

