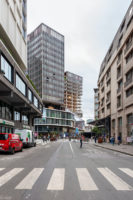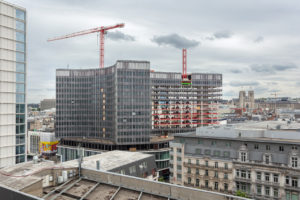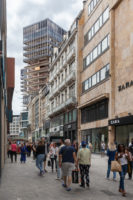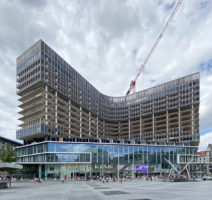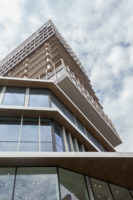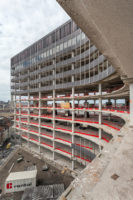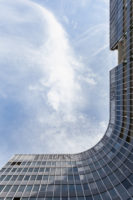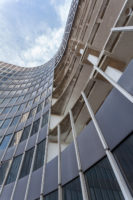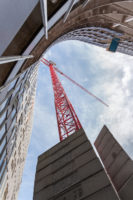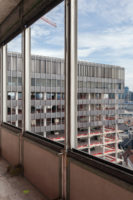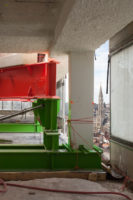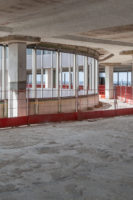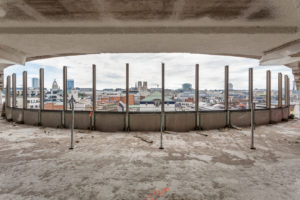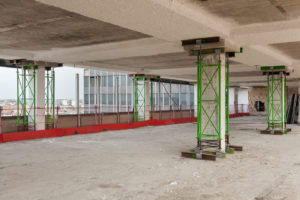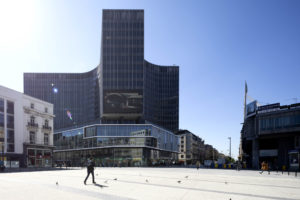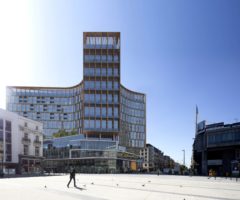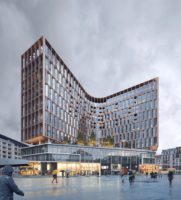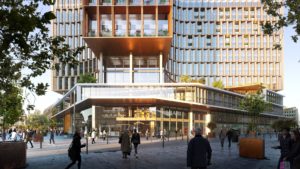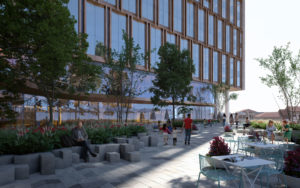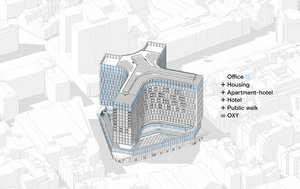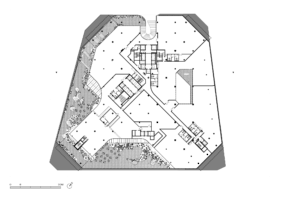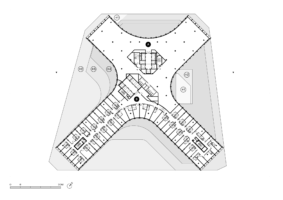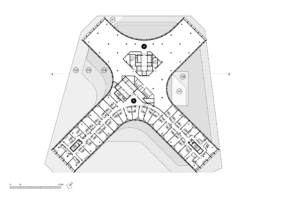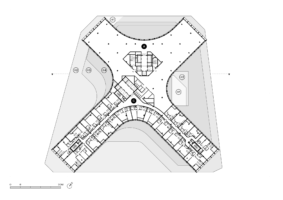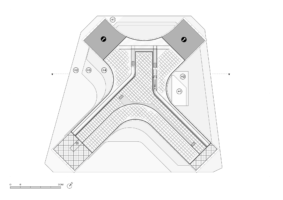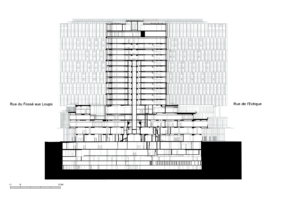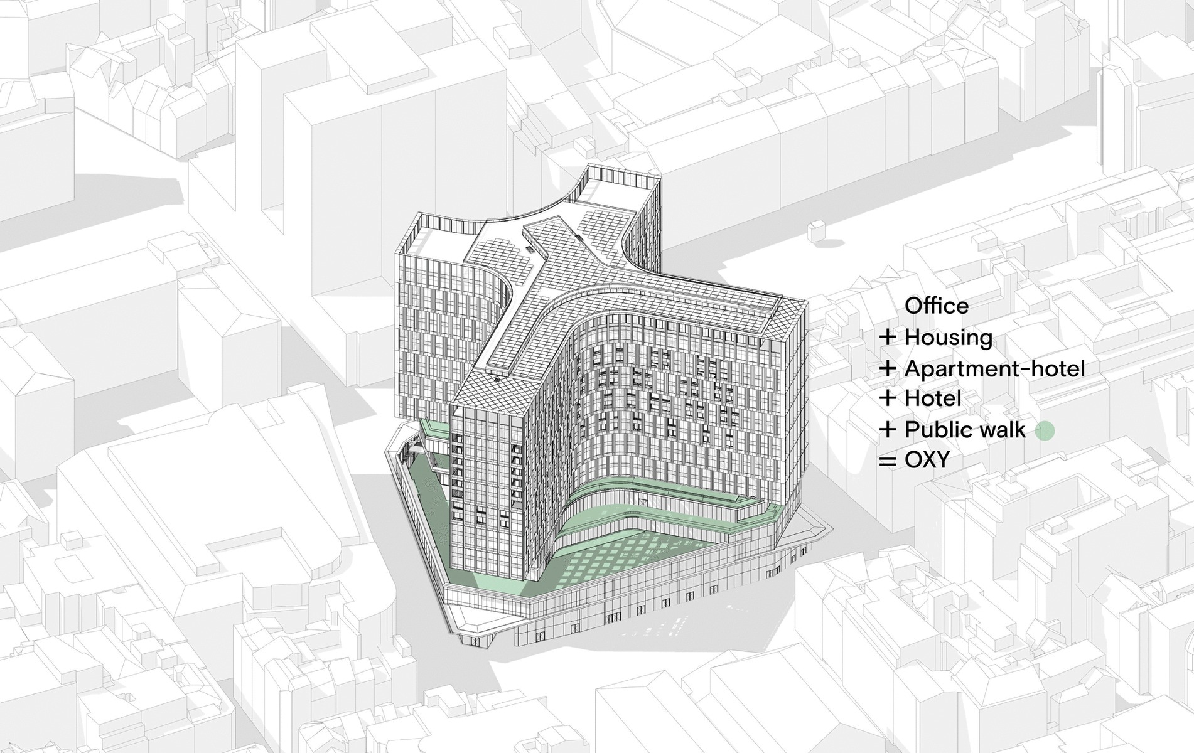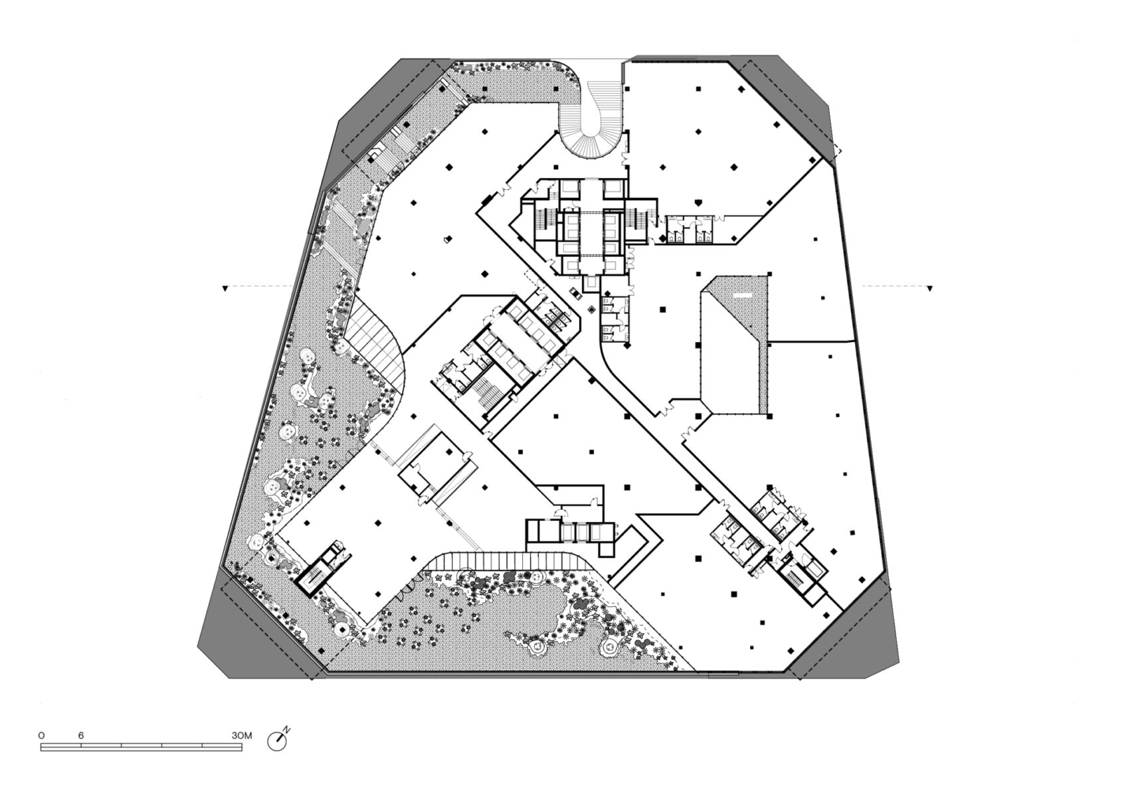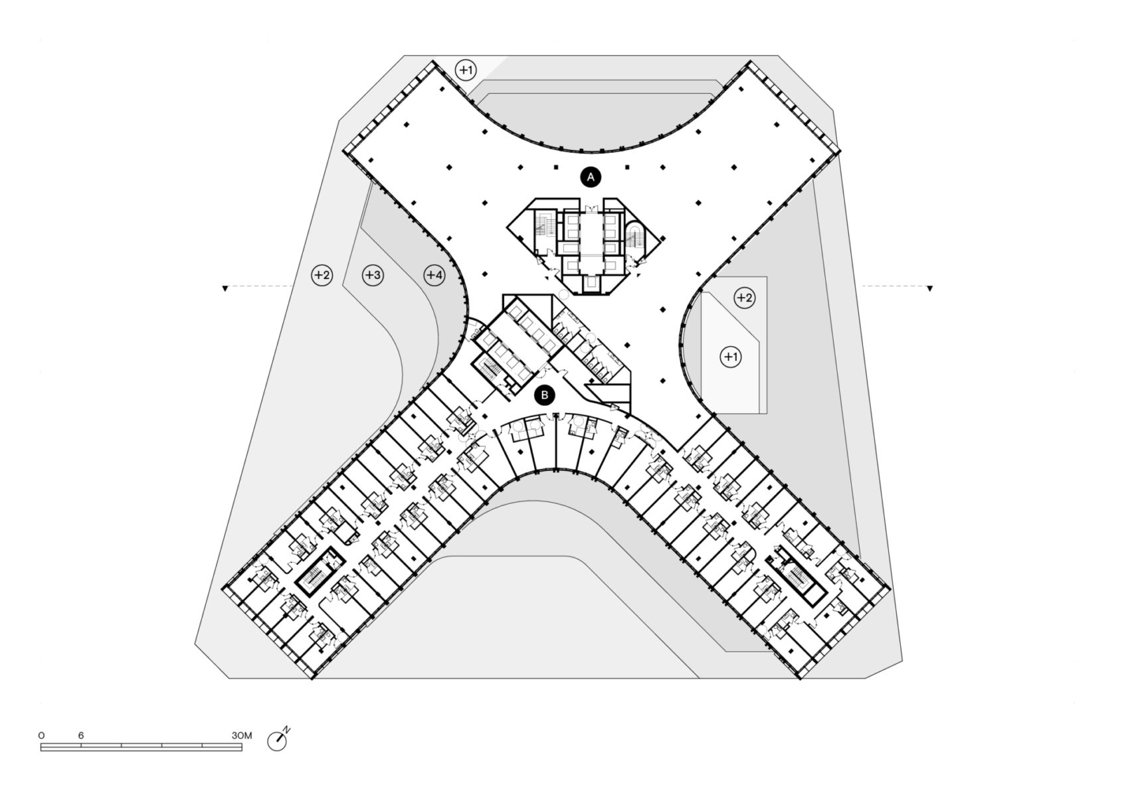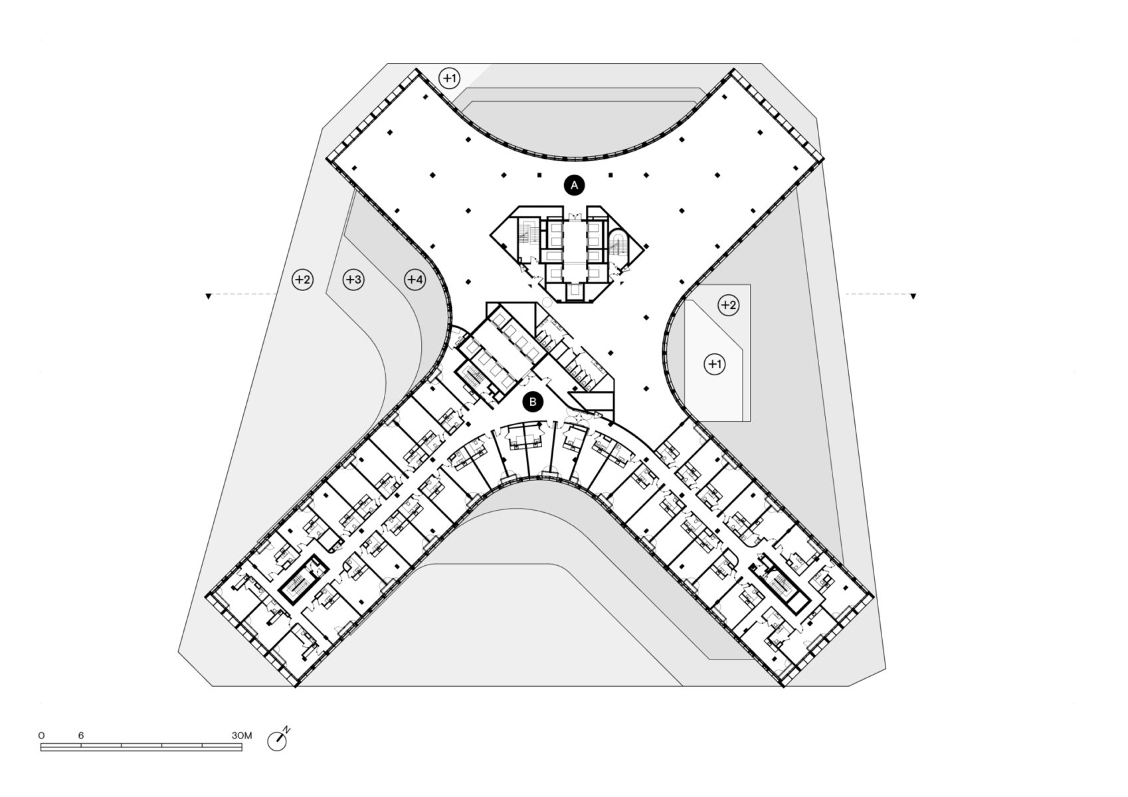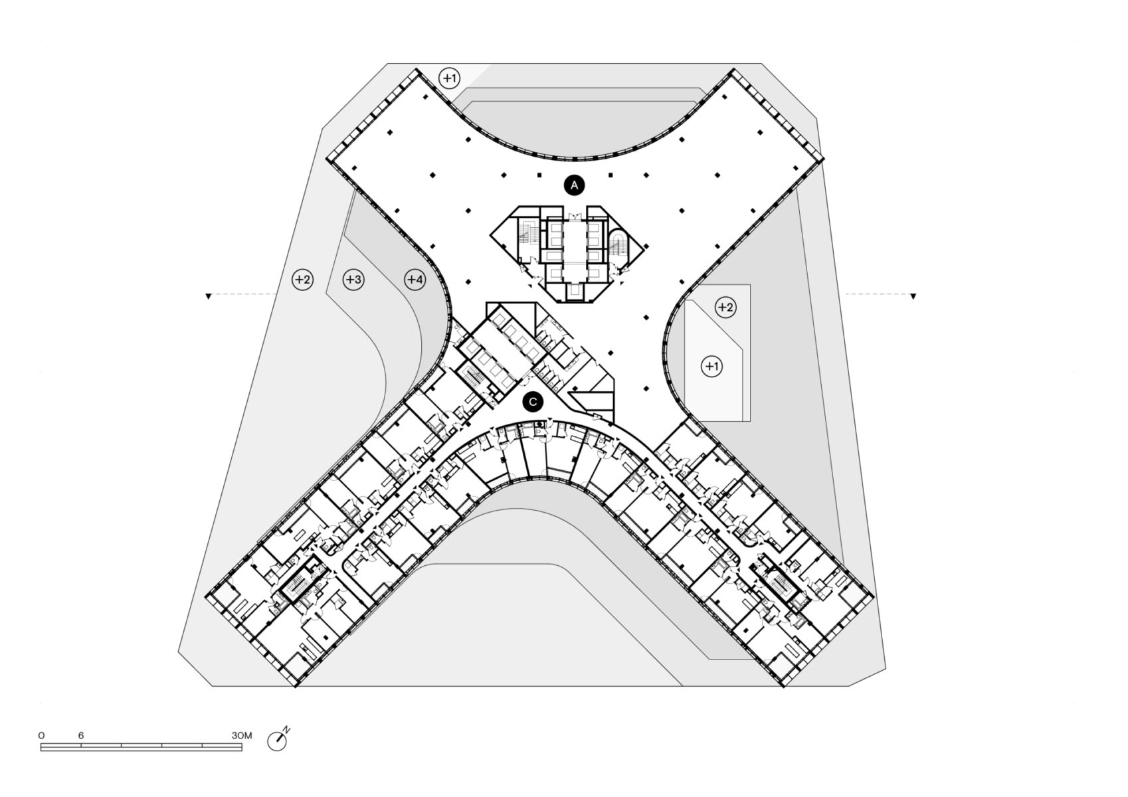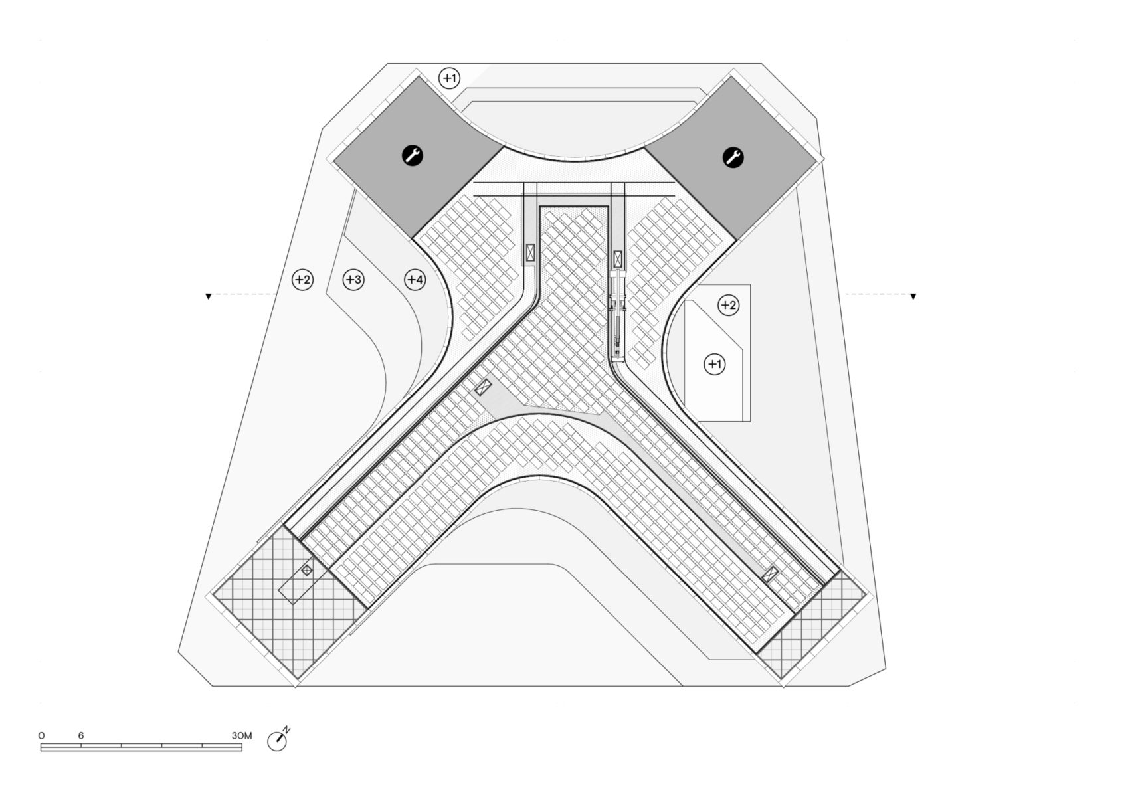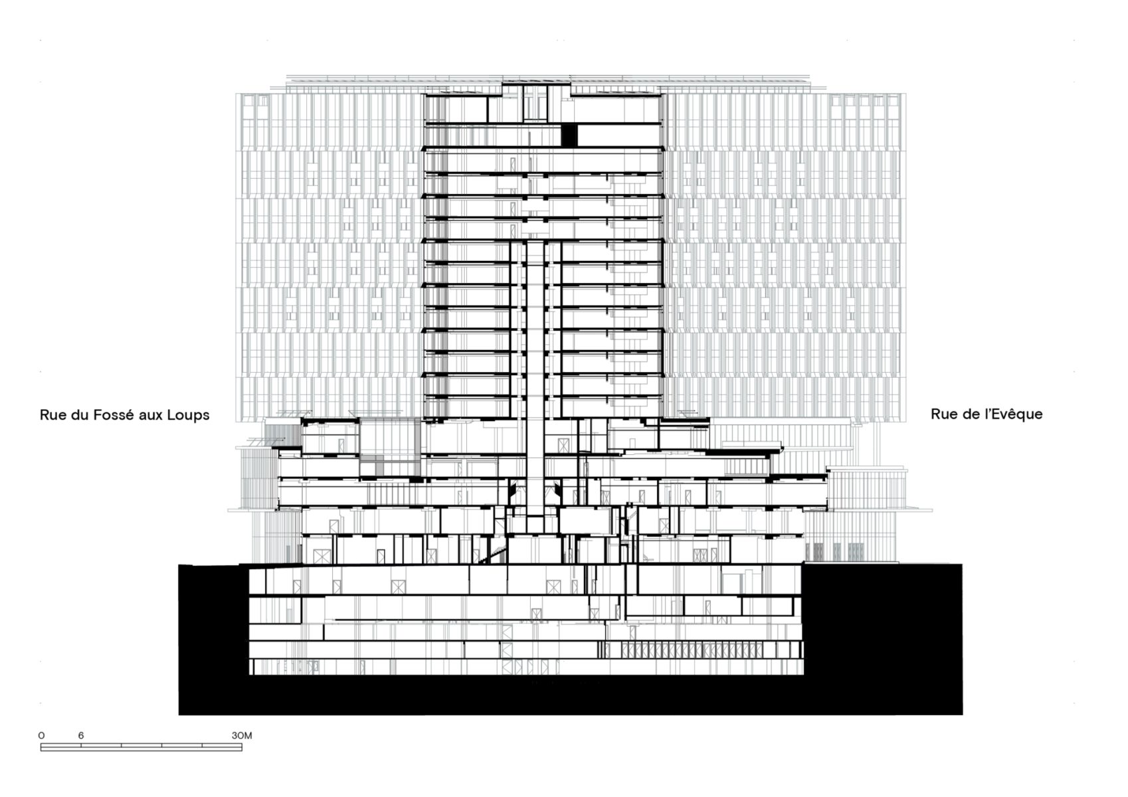Project details
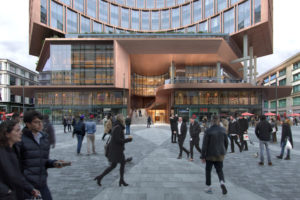
Technical information
- Location
- Brussels, Belgium
- Typology
- Office, Residential, Hospitality, Mixed-use
- Client
- Immobel, Whitewood
- Size
- 85.000 m²
- Status
- Under construction
- Timing
- 2023—2026
- Expertises
- Renovation, Conversion
Project details
In the pedestrianised centre of Brussels on Boulevard Anspach, the Oxy project is renovating an obsolete single-purpose office building into an accessible, mixed-use complex.
The aim of this renovation is to reintegrate this iconic building into the urban fabric of Brussels and help revitalise the surrounding neighbourhood (place de la Monnaie, pedestrianised streets, boulevards, rue Neuve). By adding new uses – housing, hotel, apartment hotel, amenities and restaurants – to those already existing (offices and retail), Oxy is transforming a monolith of the Brussels urban landscape so that it can better meet current needs and adapt to potential changes in the future.
The upper section of the building – redesigned but in keeping with the original proportions – remains true to the metropolitan scale of the neighbourhood, while the base of the building will provide pedestrians with a more accessible experience. With a focus on interactivity between the site and the urban environment, a new promenade will sculpt the base of the building so that the building is no longer sealed off from its surroundings. As an extension of the surrounding pedestrian area, this promenade will connect the two large urban spaces on either side of the project, providing a clearer route between La Monnaie, Oxy and Multi and providing users with a new urban experience.
Taking circularity and sustainability into account, the Oxy renovation focuses on preserving existing structures, and, where possible, using urban mining, the recycling of waste from demolition and the recovery of building materials for direct reuse at the site. The design allows for flexibility in the interior spaces, with the aim of maximising the lifetime of the building.
Oxy aims to be a leader in the reduction of carbon footprints, setting ambitious targets: the building’s consumption will be CO2-neutral and aims to achieve the “Carbon Hero – A label”, “BREEAM Shell&Core – Outstanding” and “Well - Platinum” certifications. The project was recently granted the Renolab.B 2022 award by Renolution and has already been featured in a number of international publications. The Oxy building will be a tangible example of sustainable construction in an urban environment, with a genuinely positive impact on both the environment and the community.
Images
Team
Collaborations
DDS+
Architect (execution)
Whitewood
Client
Immobel, Whitewood
Client
Snøhetta
Architect
Binst Architects
Architect
ADE
Architect
Atelier EOLE Paysagistes
Landscape
SETESCO
Structural engineer
VK Architects & Engineers part of Sweco
M&E engineer, BEP consultant
CES
M&E engineer, BEP consultant
VENAC
Acoustics consultant
Bureau PS2
Health and safety coordinator
Seco
Control organism
SuReal
Sustainability
Rotor
Sustainability
Noven
Sustainability
Cordeel
General contractor
Kyotec
Façades manufacture and installation
Contact
Interested in this project? Contact the project partner to get more information

Lilia Poptcheva
Architect - Partner
