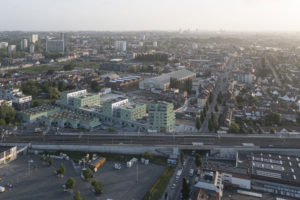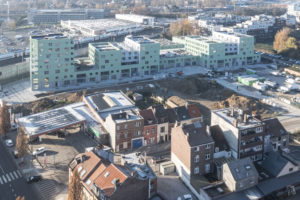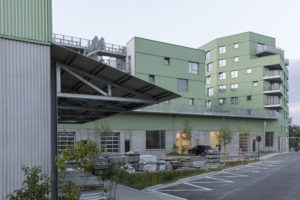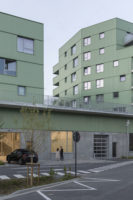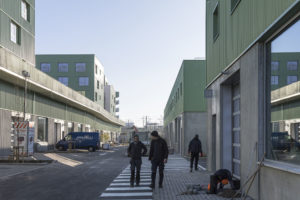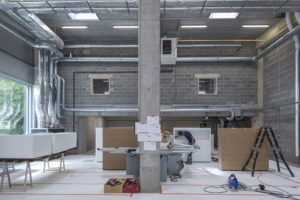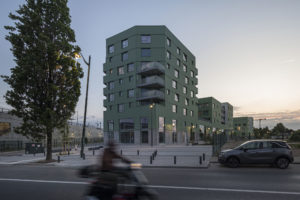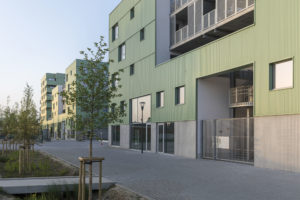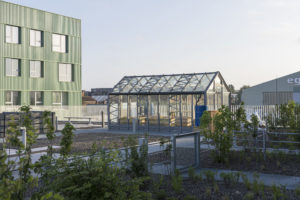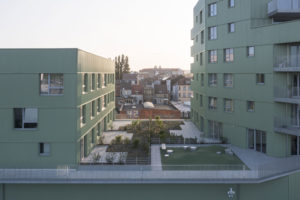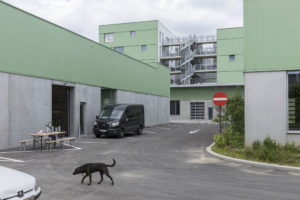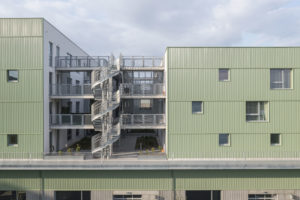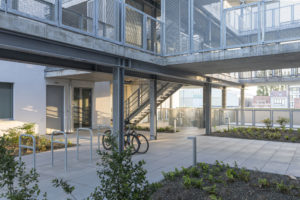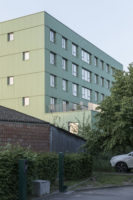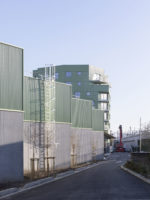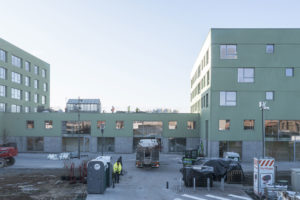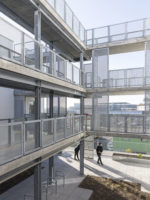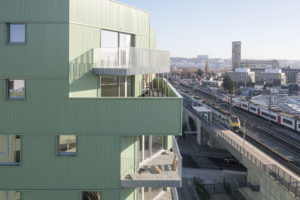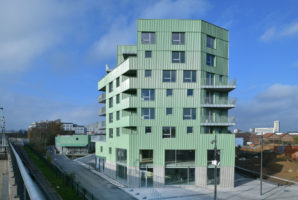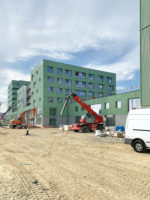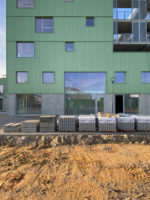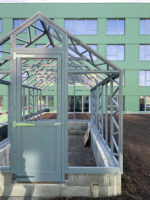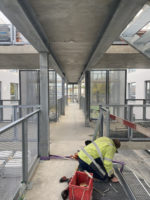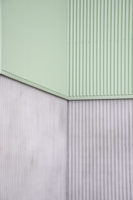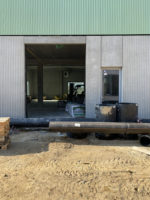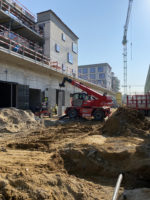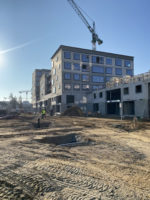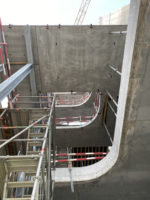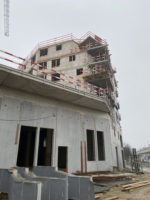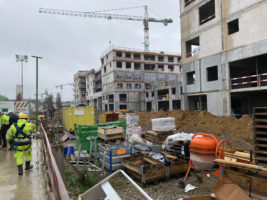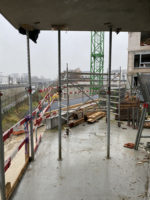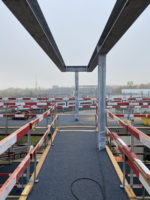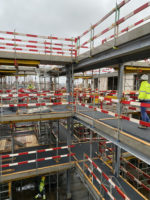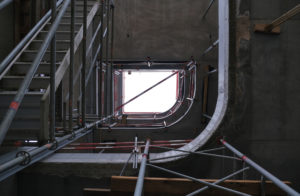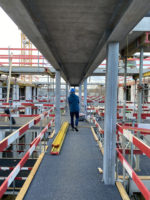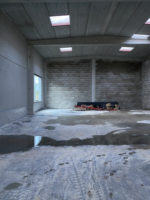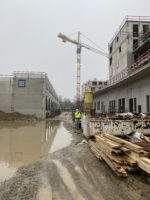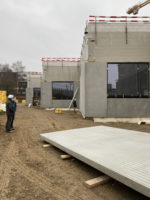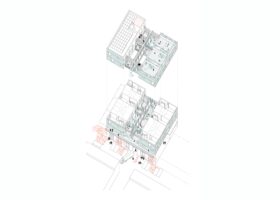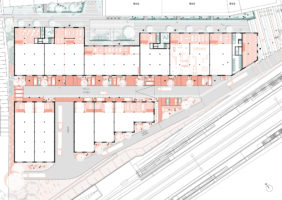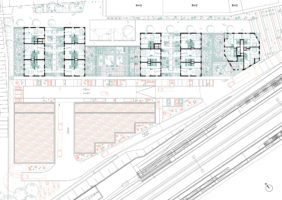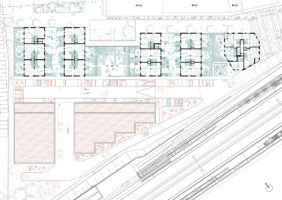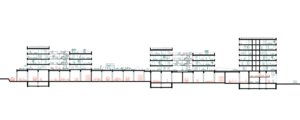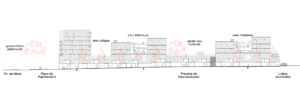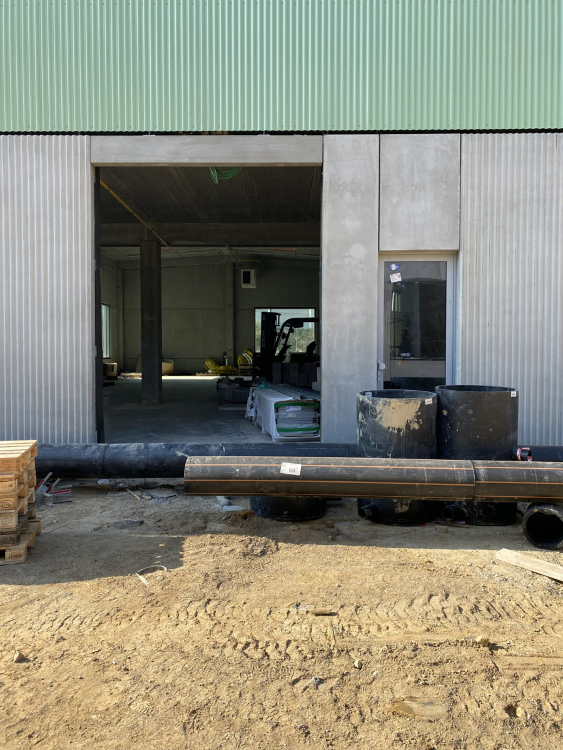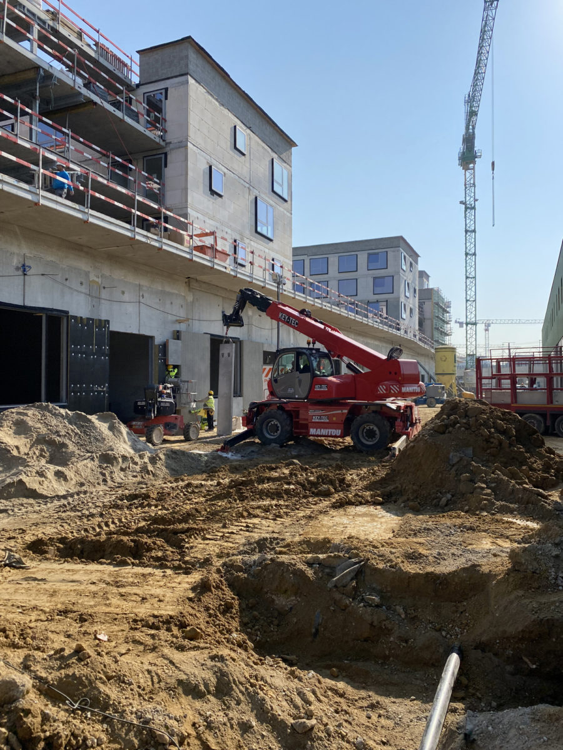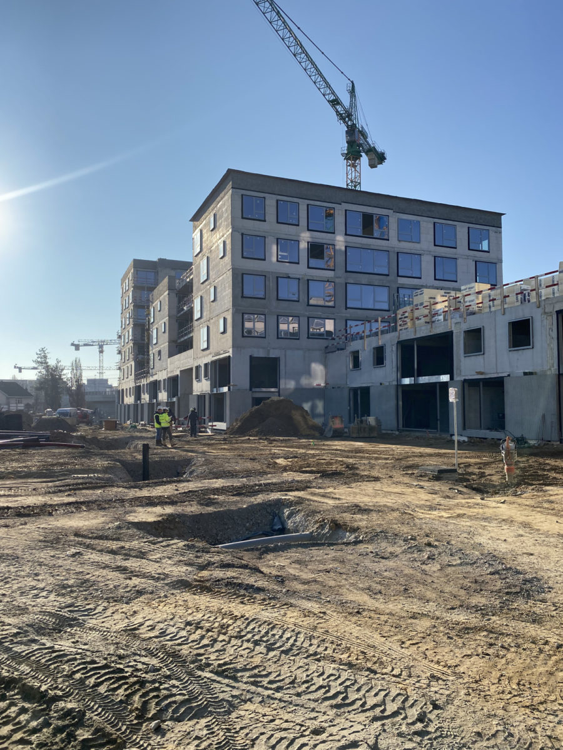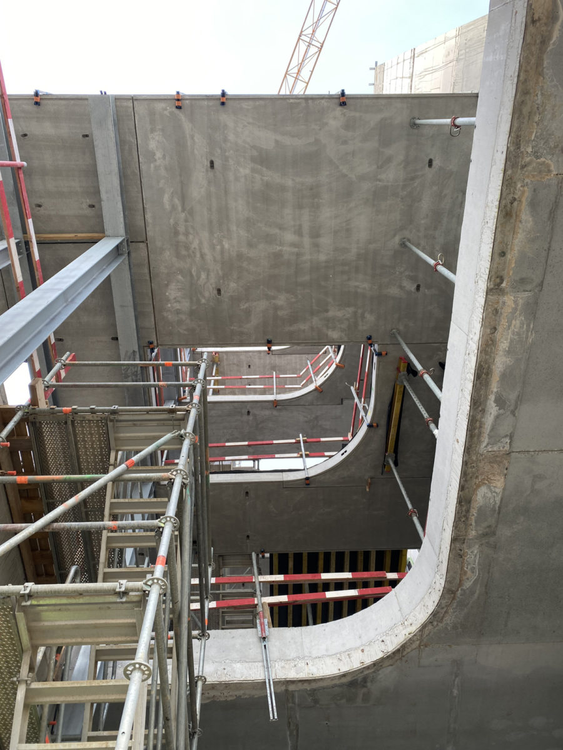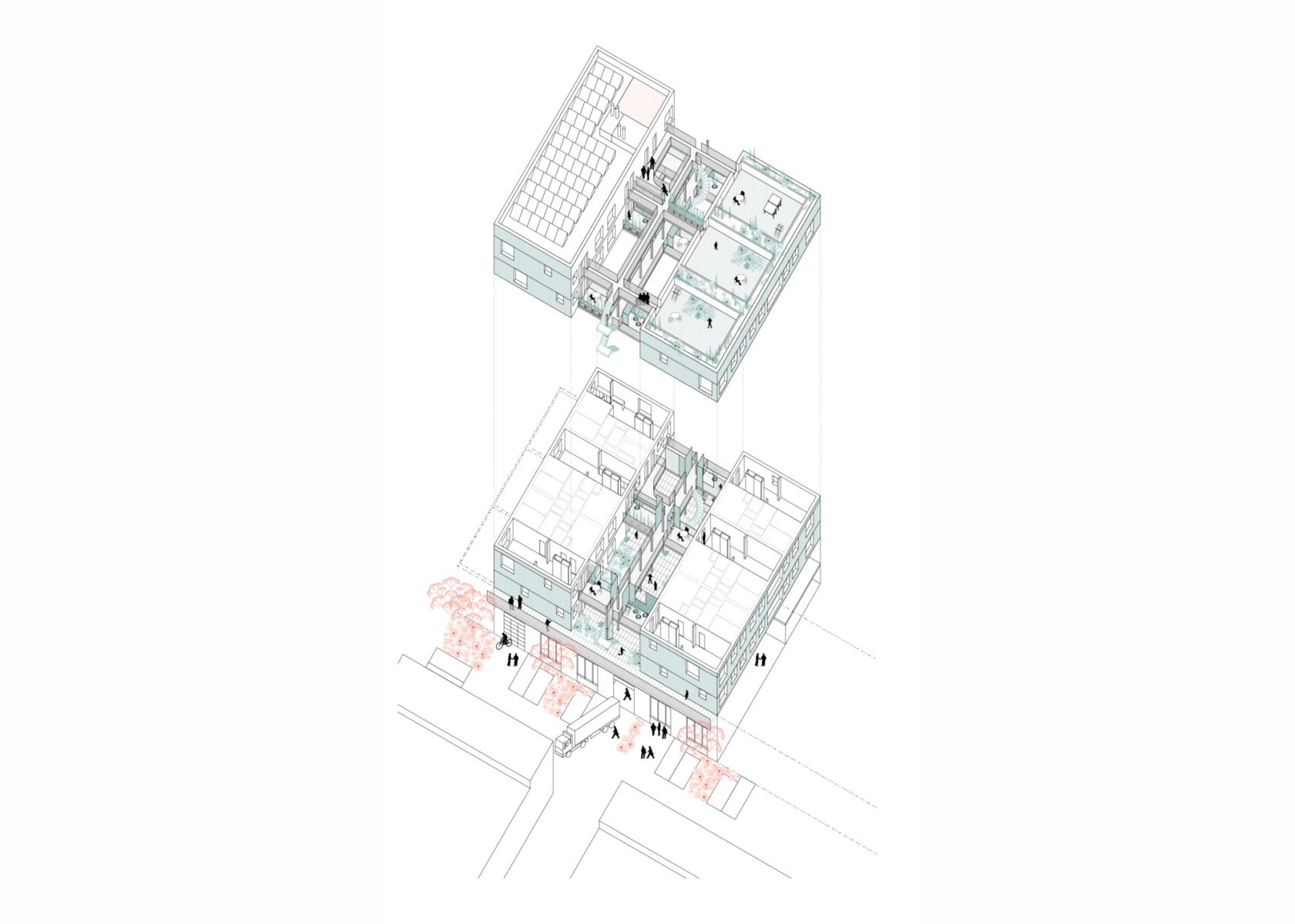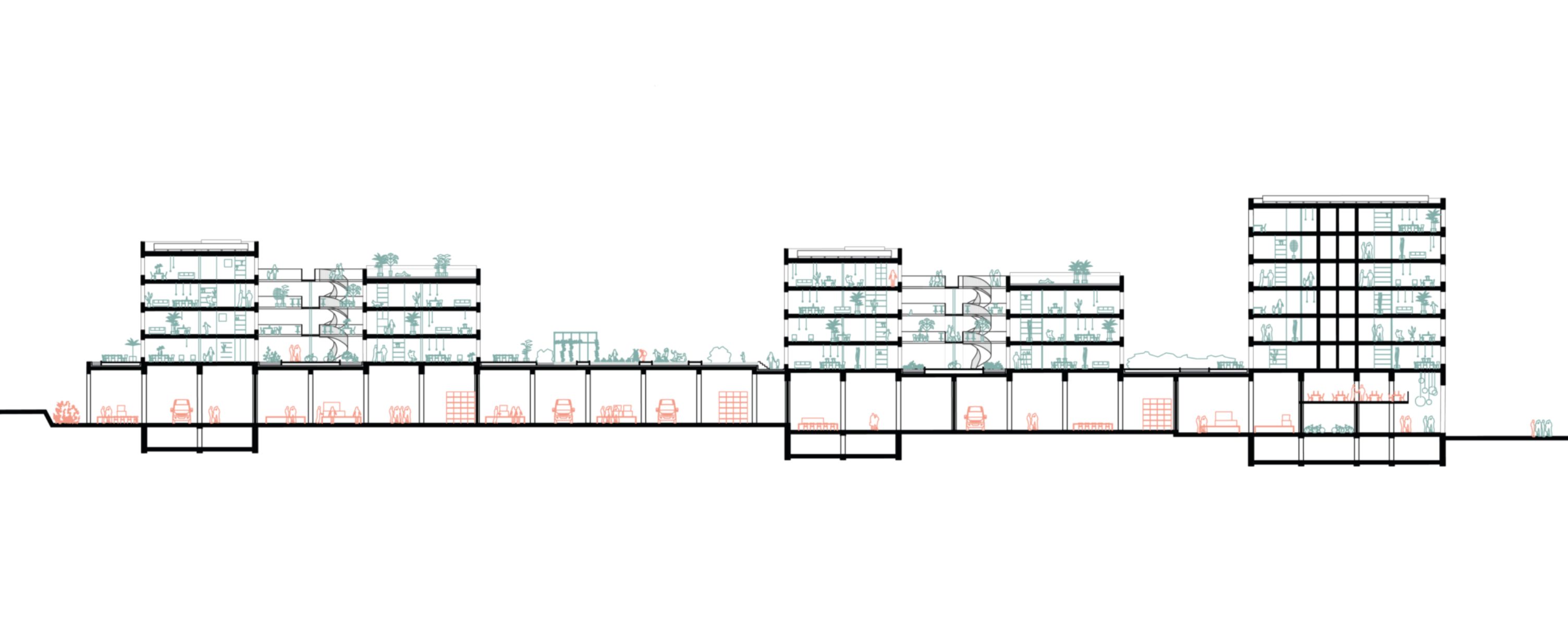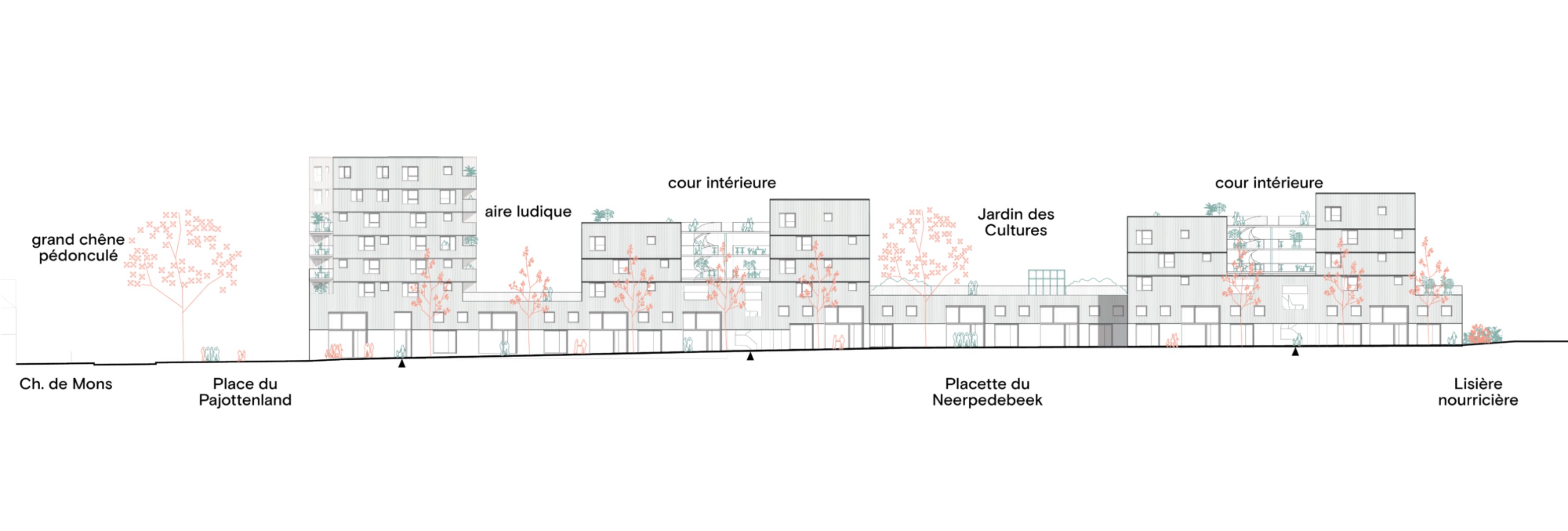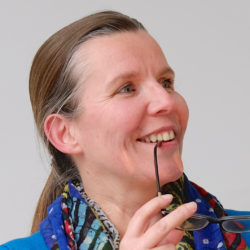Project details
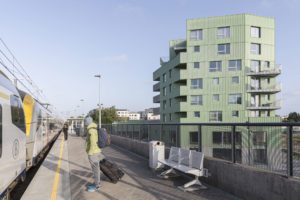
Technical information
- Location
- Brussels (Anderlecht), Belgium
- Typology
- Residential, Equipment, Mixed-use
- Client
- Kairos, citydev.brussels
- Size
- 15.422 m²
- Status
- Completed
- Timing
- 2023
- Expertises
- Competition, New construction
Project details
The last 'intra-Ring' wasteland that bears witness to the marshy nature of western Brussels, NovaCity is located at the crossroads of several major communication axes (railroad, Ring and Chaussée de Mons) in Anderlecht.
The project considers the overlapping of functions as an opportunity for mixed use. In this new district, the emphasis is placed on exchanges and interactions through an innovative implantation of convivial spaces around the housing units as well as the creation of an internal street at the level of the SMEs. The superimposed programs interact with each other through a porosity of functions and a constellation of collective spaces.
On the first floor, the SME workshops are distributed on either side of an active street, which constitutes the backbone for daily interactions between various users. Connected to the workshops, a double heighted retail and office space provides a transitive interface with the neighborhood, and shares an address with the residential buildings.
Composed of volumes with varying heights, the emerging skyline animates the visual sequence in the new pedestrian street. In order to limit the amount of excavation, the project follows the existing slope of the land as much as possible. The housing units are spread across 4 distinct volumes perpendicular to the road. The elevation of a part of the r+4 templates allows to minimize the footprint of these buildings and creates large openings for sunlight to reach public spaces and neighboring dwellings.
The identity of this new district is expressed by its unitary materiality. The housing units are intended to be linked to the productive functions on the first floor, to make the unity of the project visible on the scale of the district and the city, and thus to allow the transversal links between the two functions to be seen.
On the slab, at ground level, the open spaces created between the buildings enable the creation of a series of collective private spaces for the residents of the apartments.
NovaCity is the winner of the 2019 Be.Exemplary Award - Public buildings category.
Images
Team
Collaborations
Contact
Interested in this project? Contact the project partner to get more information

Geert Vanoverschelde
Architect - Partner
