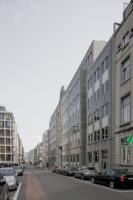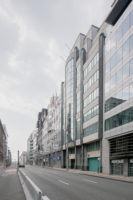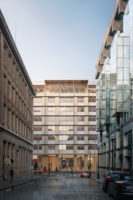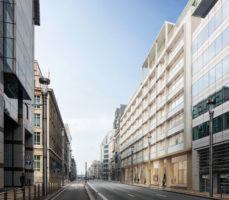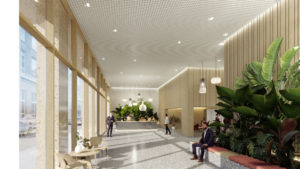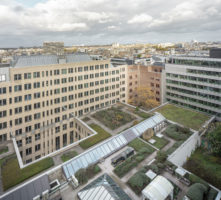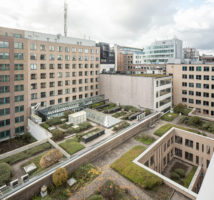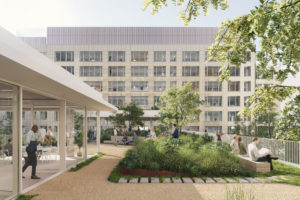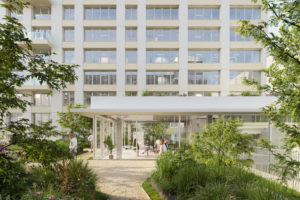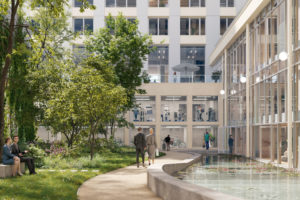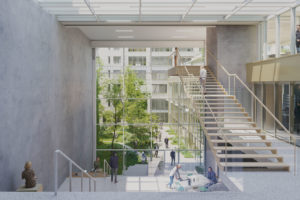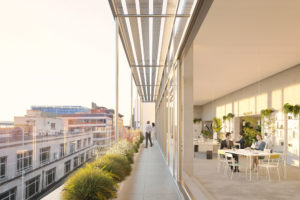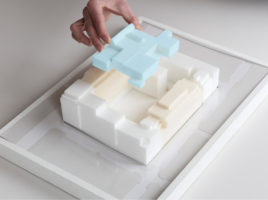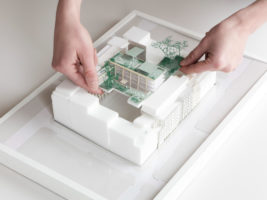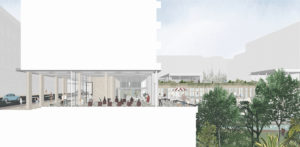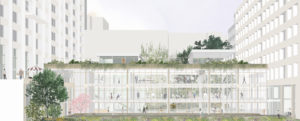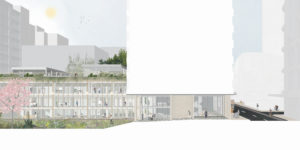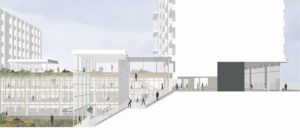Project details
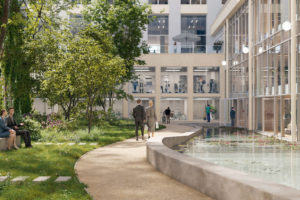
Technical information
- Location
- Brussels, Belgium
- Typology
- Office, Residential
- Client
- Befimmo
- Size
- 24.028 m²
- Status
- Under construction
- Timing
- 2024—2026
- Expertises
- Renovation
Project details
From a mineral block’s interior to a green lung, the LOOM project aims to transform 3 office buildings into a new urban ecosystem in the heart of the European quarter.
Its transparent façades and limited footprint stem from the desire to permeabilize particularly hermetic and introverted buildings. Designed to bring people and nature together, LOOM connects the public space to the interior of the block and encourages the presence of vegetation in a dense, mineral neighbourhood.
Sustainable in its design, through the materials (re)used and the place given to biodiversity, the project paves the way for open, lively and bright offices throughout the district.
Images
Team
Collaborations
DDS+
Architect
Befimmo
Client
B-ILD
Architect
OKRA
Landscape
Cenergie
Sustainability
Greisch
Structural engineer & BEP consultant
CES
M&E engineer
Bureau De Fonseca
Acoustics consultant
W4R
Health and safety coordinator
Seco
Control organism
Delta GC
Fire Safety
Advista
Environment
Energie et Environnement
Certifications
CIT Blaton
General contractor
Contact
Interested in this project? Contact the project partner to get more information

Bulle Leroy
Architect - Managing Partner
