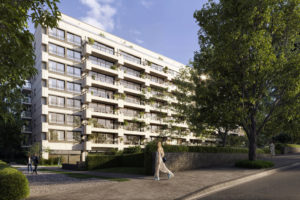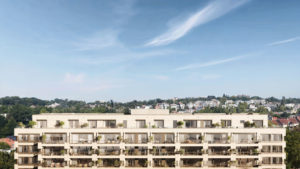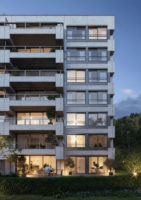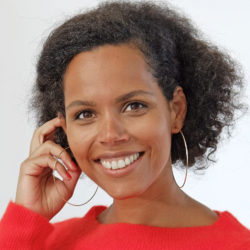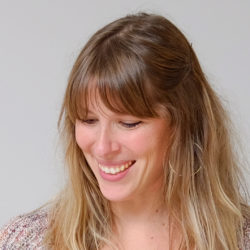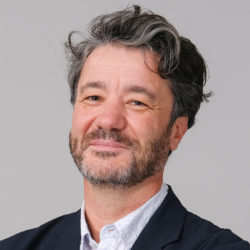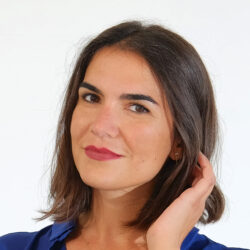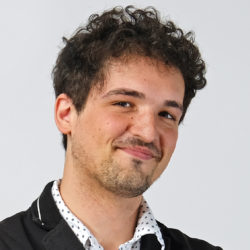Project details
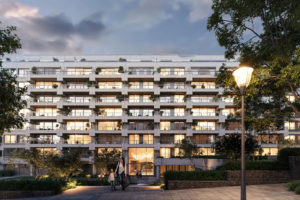
Technical information
- Location
- Brussels (Uccle), Belgium
- Typology
- Residential
- Client
- e-maprod, Herpain Urbis
- Size
- 8.500 m²
- Status
- Under construction
- Timing
- 2024—2026
- Expertises
- Renovation
Project details
Breathing new life into an iconic building nestled in Uccle’s Lycée Français neighborhood is the vision behind the Life6 project. By preserving a brutalist structure with architectural concrete facades characteristic of the 1970s, the project aims to restore and repurpose the building into a modern residential function. Located on a green plot, this former care home will be transformed into a collection of diverse housing units while guided by the building’s original guiding principles in terms of volumetry, materials and distinctive graphic lines.
The planned modifications focus on technical and architectural improvements to enhance the quality of the new residences. Ranging from three- and two-bedroom apartments to studios, each unit will offer private outdoor space, whether as a balcony, terrace, or garden. With most units being cross-ventilated or dual-aspect, the apartments will ensure optimal natural light and airflow.
To encourage resident interaction, a shared space for community use (for neighborhood gatherings, residents’ meetings, etc.) will be created on the ground floor. This communal room will connect directly to a shared garden and extend from the new entrance hall.
This renovation enables a new lifecycle without demolition, embedding the building’s conservation within a broader vision that treats the existing structure as a resource to be revitalized. The project’s technical design embraces a rational approach to consumption, aiming to reduce both heating and electricity demand. High-efficiency systems will minimize energy consumption, while incorporating renewable energy sources to offset usage as much as possible.
Images
Team
Collaborations
Contact
Interested in this project? Contact the project partner to get more information
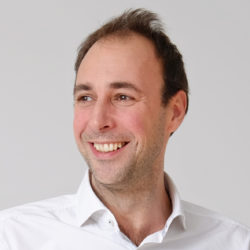
Vincent Dupont
Architect - Managing Partner

