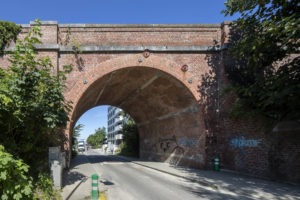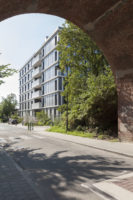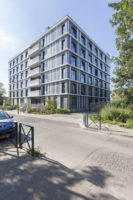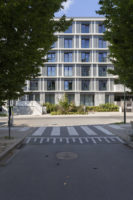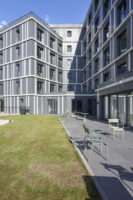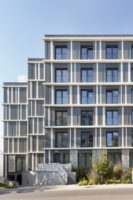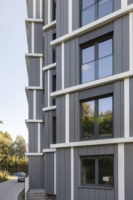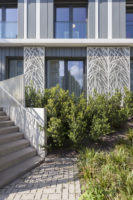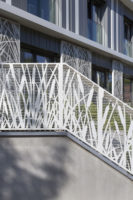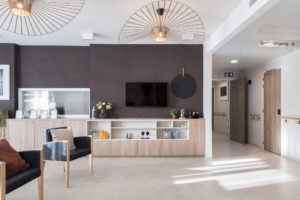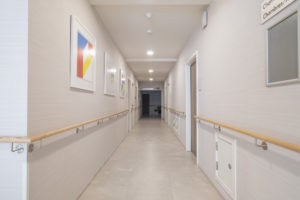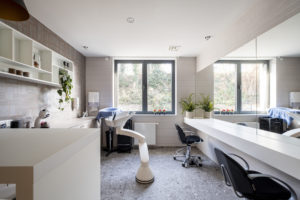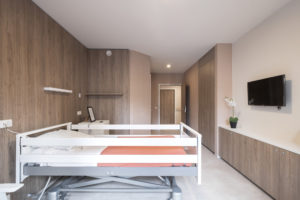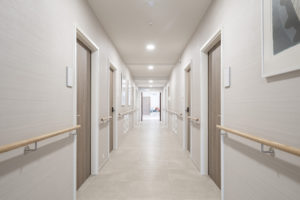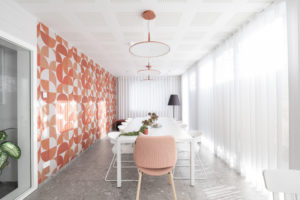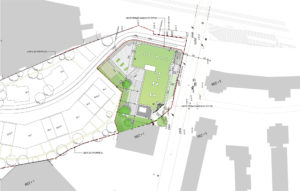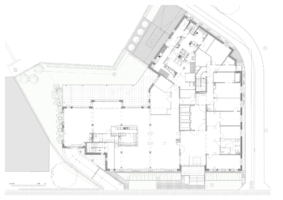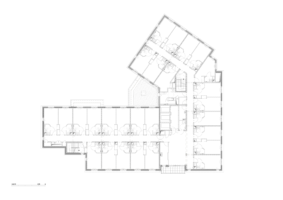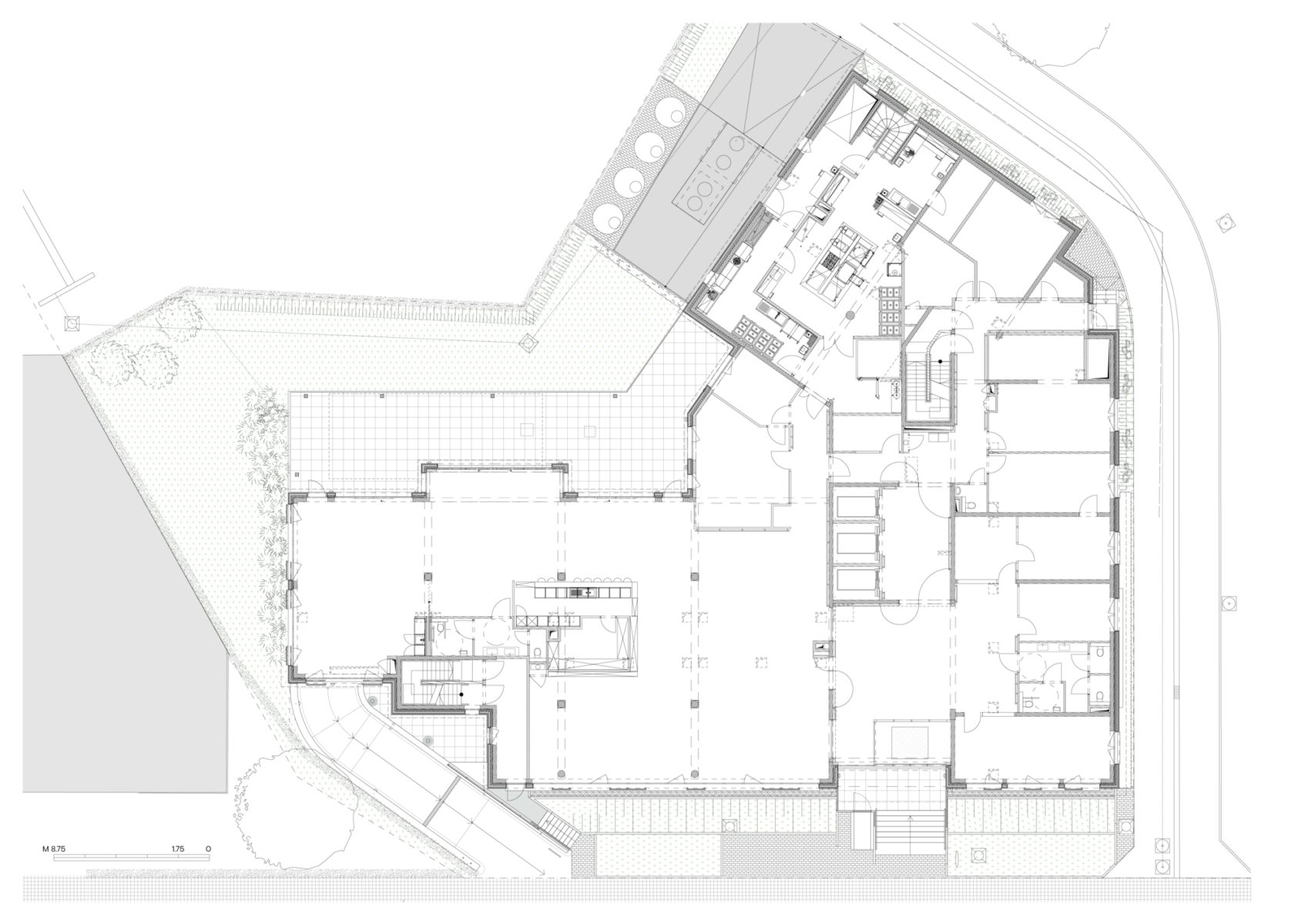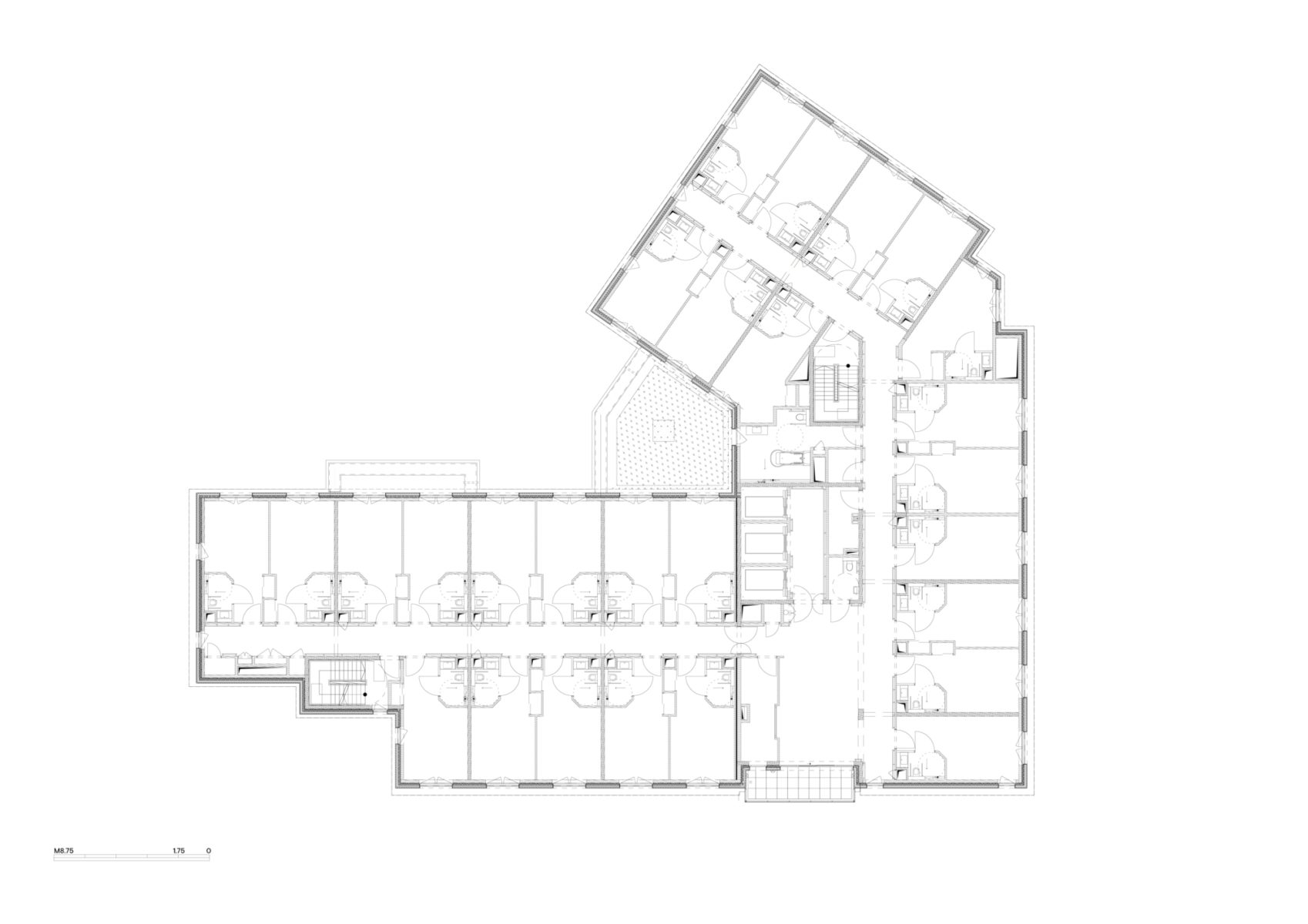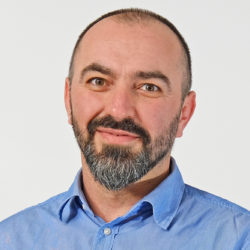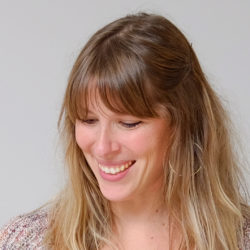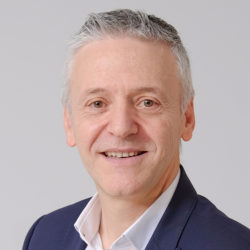Project details
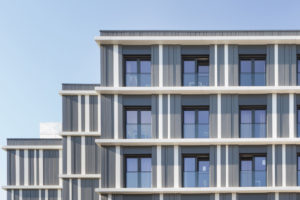
Technical information
- Location
- Brussels (Forest), Belgium
- Typology
- Equipment
- Client
- Care Property Invest
- Size
- 6.165 m²
- Status
- Completed
- Timing
- 2020
- Expertises
- New construction
Project details
The project "Les Saules" is located on a large plot of land of 14,981 m2, a former industrial wasteland in the lower part of Forest, owned by the project owner Macan Development. The plot was divided into 2 projects: Les Saules (housing) and Les Saules (rest and care home). The housing units were located along the Boulevard de la 2e Armée Britannique, thus completing the existing built front, and in the interior of the block. The rest and care home is located on the Rue du Patinage side.
A public pedestrian path crosses the project and creates a new junction between on the Rue du Patinage and the boulevard. During the design of the project, an urban river was highlighted along our buildings and then dipped under the Boulevard de la 2e Armée Britannique.
The rest and care home, offering 121 units of accommodation, required a great deal of thought on various aspects. The client's main concern was to guarantee the well-being and comfort of the residents; the human aspect was at the heart of every question.
Images
Team
Collaborations
DDS+
Architect
Care Property Invest
Client
Anima Care
Operator
Atelier EOLE Paysagistes
Landscape
OZE
Sustainability
SGI Consulting
Structural engineer, M&E engineer, BEP consultant
D2S International
Acoustics consultant
Genie Tec
Health and safety coordinator
Seco
Control organism
Amart
General contractor
Contact
Interested in this project? Contact the project partner to get more information

Luigi Bellello
Architect - Partner
