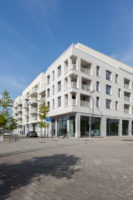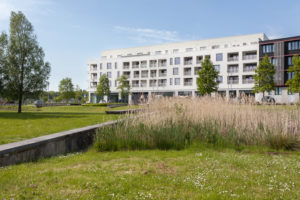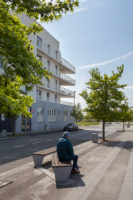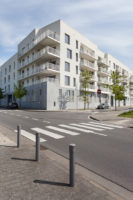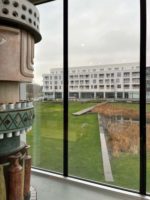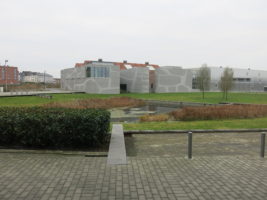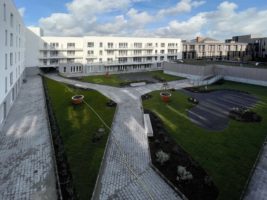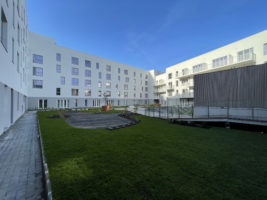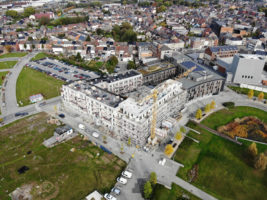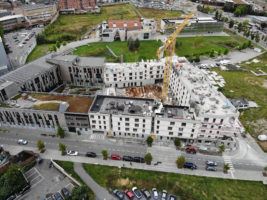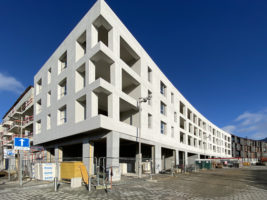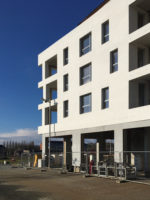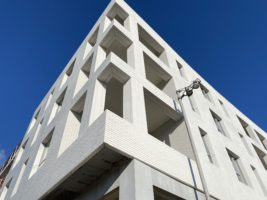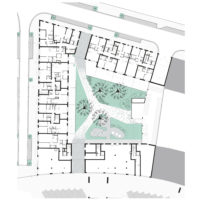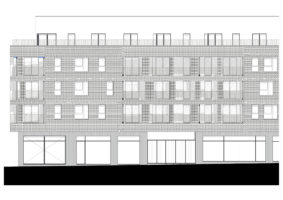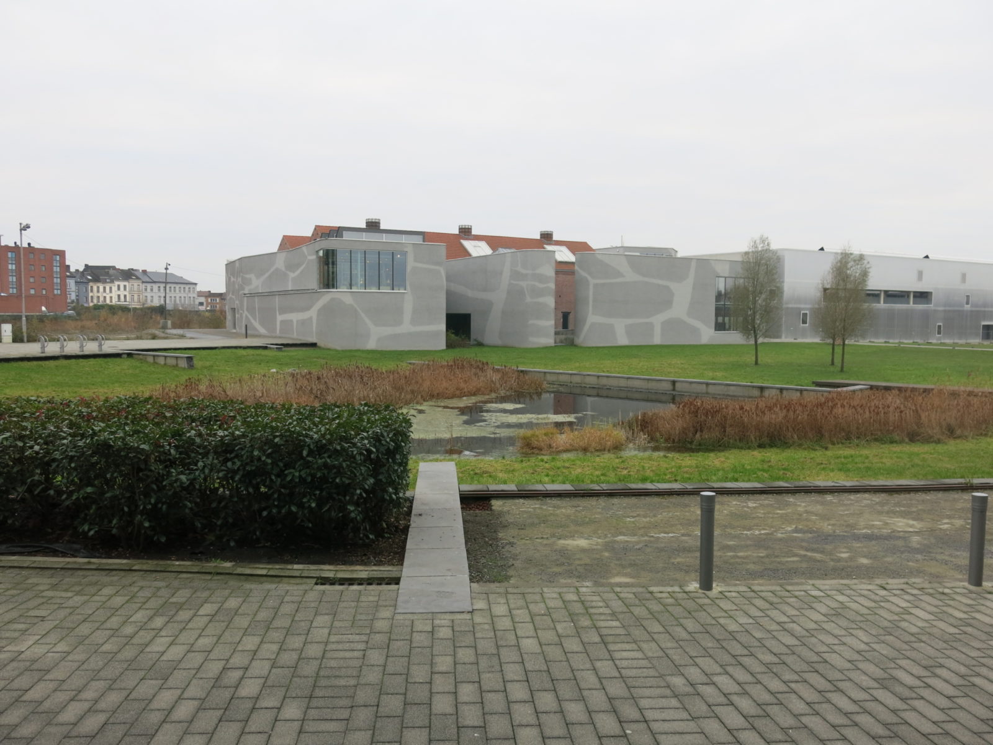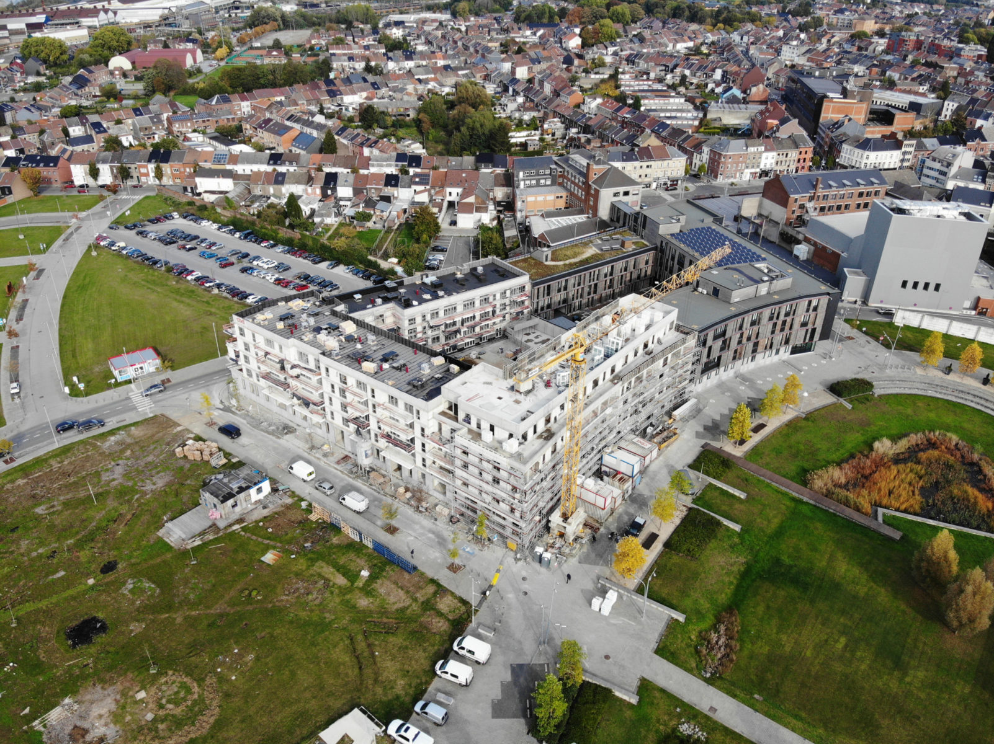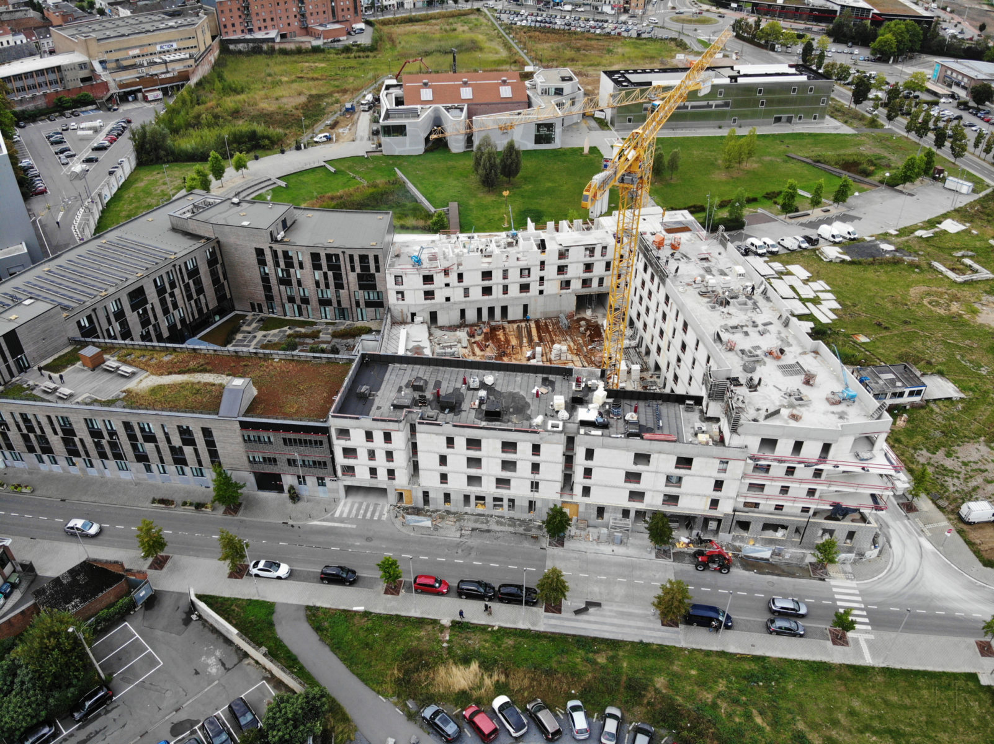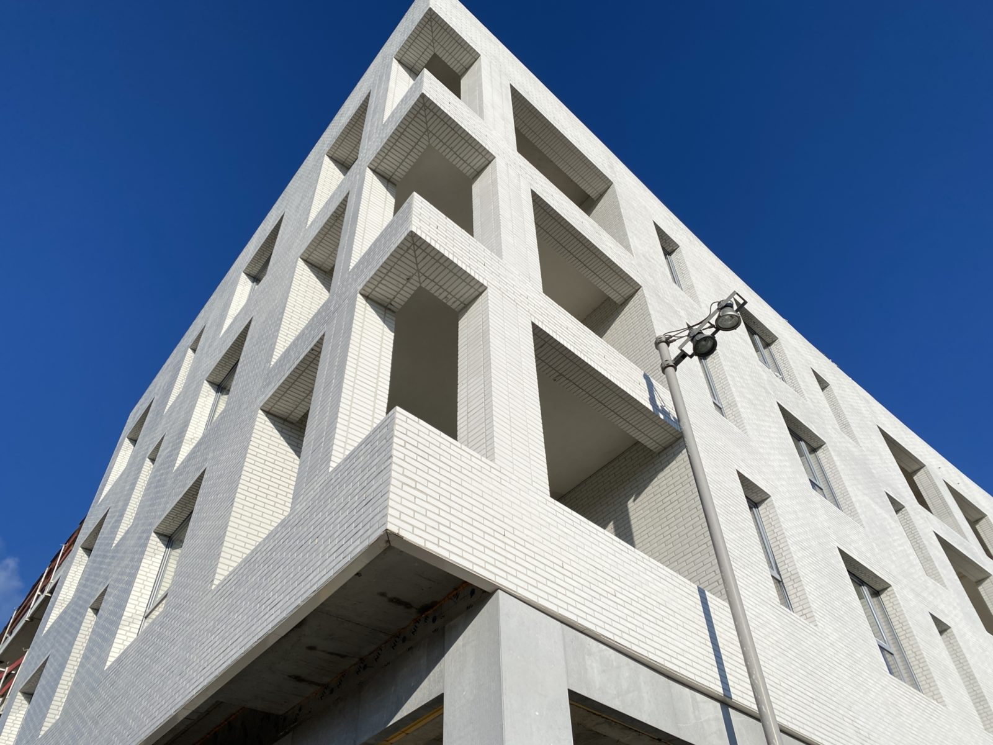Project details

Technical information
- Location
- La Louvière, Belgium
- Typology
- Residential, Retail
- Client
- Wilhelm & Co
- Size
- 13.755 m²
- Status
- Completed
- Timing
- 2022
- Expertises
- New construction
Project details
DDS+ is the architect responsible for the first part of a global conversion of a 16 ha industrial site in the heart of La Louvière in a multifunctional district, which will also integrate the Ceramics Museum Keramis and the former Manufacture Boch.
This first phase concerns an ensemble of 96 spacious and bright one to three-room apartments and ground floor commercial spaces along the rue des Emailleurs, giving onto the park and the museum. Through its implantation and architectural language, the project restores the urban fabric and creates new interesting perspectives from the museum and its surrounding park. The commercial spaces enter into dialogue with the surroundings, while the residents of the apartments enjoy a calm and green outdoor space on the inside of the building block.
As a reference to the past of the site, the main volume of the new façade facing the museum is clad with white enamelled bricks; for the columns of the loggias, the same bricks will be used, though with a different appearance. The base is worked out in blue stone.
Images
Team
Collaborations
Contact
Interested in this project? Contact the project partner to get more information

Luigi Bellello
Architect - Partner
