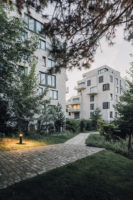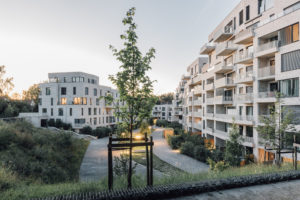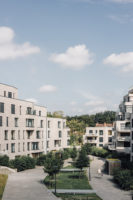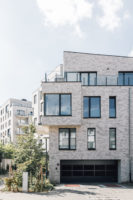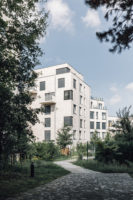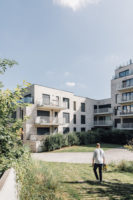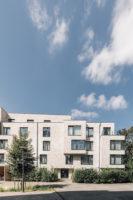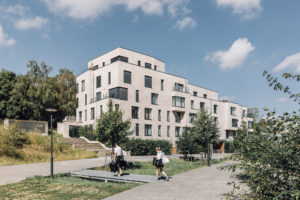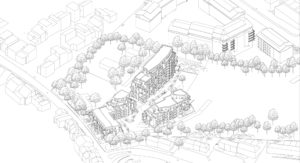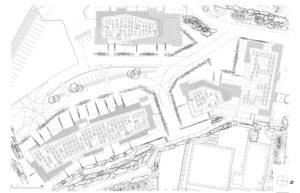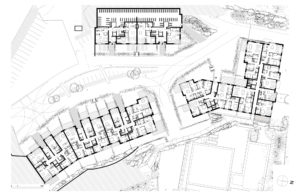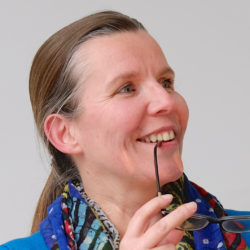Project details
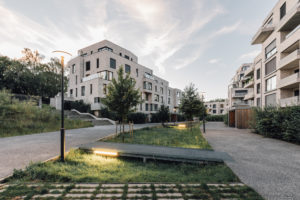
Technical information
- Location
- Brussels (Woluwe Saint-Lambert), Belgium
- Typology
- Residential
- Client
- B&B Development (Besix Red, Belgian Land)
- Size
- 13.850 m²
- Status
- Completed
- Timing
- 2023
- Expertises
- New construction
Project details
The SO Stockel project consists of the rehabilitation of the former Sibelga site, located in the heart of the municipality of Woluwe-Saint-Lambert, near the Malou Park and the “promenade verte” of the Brussels-Capital Region.
SO Stockel will constitute a micro-district, composed of 138 apartments distributed in 3 buildings, surrounded by a private park with trees, part of which is classified as a protected green zone. Its position, set back from the public road, offers calm and serenity. The varied housing typologies provide a cultural and generational mix within the neighborhood. A multi-purpose room available to the residents encourages exchanges.
A second phase of this project is awaiting planning permission.
Images
Team
Collaborations
DDS+
Architect
B&B Development (Besix Red, Belgian Land)
Client
JNC International
Landscape
Pirnay Engineering
Structural engineer
Concept Control
M&E engineer
CSD Ingénieurs
BEP consultant
D2S International
Acoustics consultant
Contact
Interested in this project? Contact the project partner to get more information

Bulle Leroy
Architect - Managing Partner
