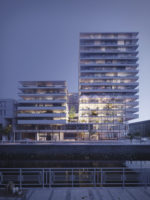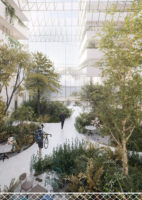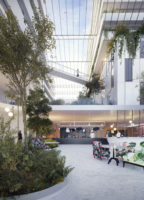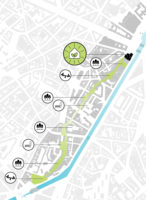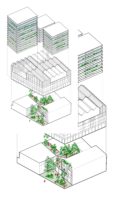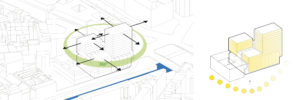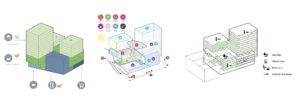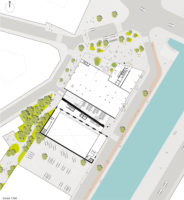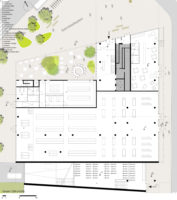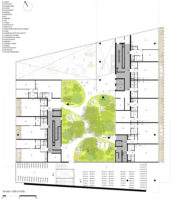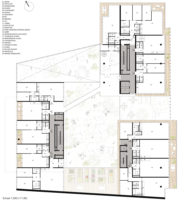Project details
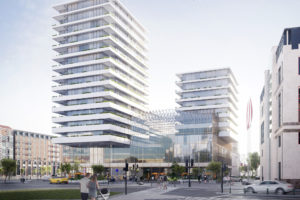
Technical information
- Location
- Brussels (Molenbeek-Saint-Jean), Belgium
- Typology
- Residential, Retail, Hospitality, Mixed-use
- Client
- Urbicoon, Kumpen
- Size
- 20.175 m²
- Status
- Conception
- Timing
- 2017
- Expertises
- Competition
Project details
Our competition project Dockside, conceived in collaboration with KCAP Architects and Planners, is part of and enhances the ongoing urban development around Place Sainctelette. It offers a landmark along the waterfront and a dynamic space for sustainable urban living. Dockside contains a mixed development, with economic and cultural activities in the base, topped by three residential towers. The project has been developed around multiple types of green (greenhouse, vegetable gardens, green terraces, winter gardens…) and a range of communal spaces, fostering social interaction and cohesion on the scale of the building and the quarter alike. The project was developed for a competition organized by Urbicoon, Kumpen and the Maître Architecte.
Images
Team
Collaborations
Team DDS+
Contact
Interested in this project? Contact the project partner to get more information

Geert Vanoverschelde
Architect - Partner
