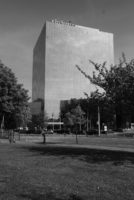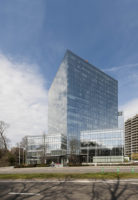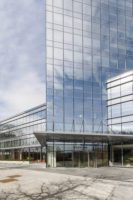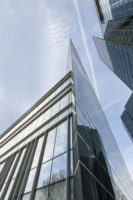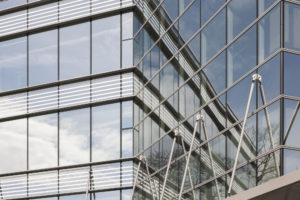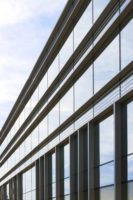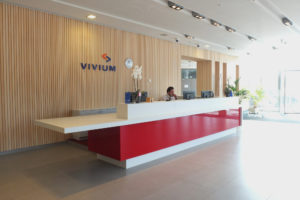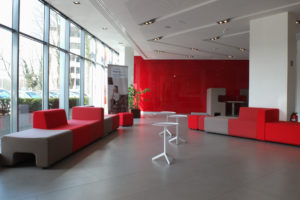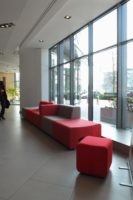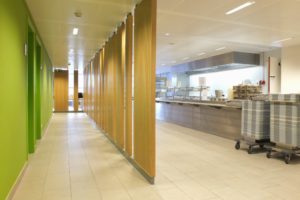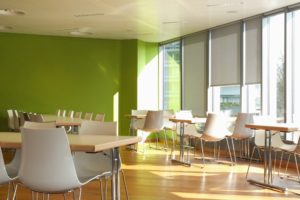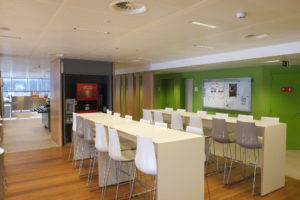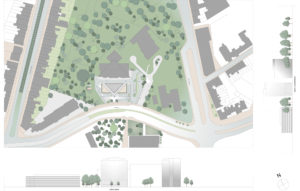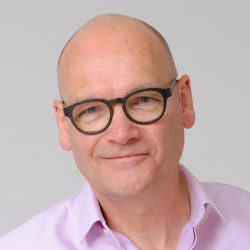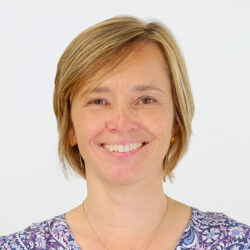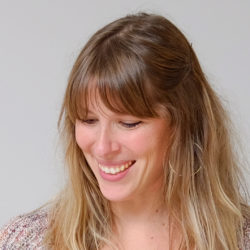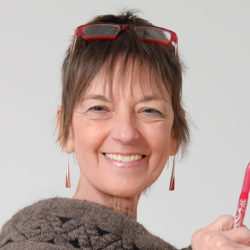Project details
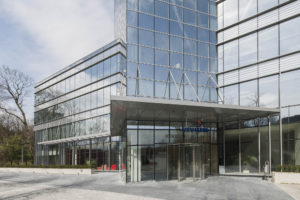
Technical information
- Location
- Antwerp, Belgium
- Typology
- Office
- Client
- Kairos (BAM), Parfinim, Vivium
- Size
- 18.000 m²
- Status
- Completed
- Timing
- 2013
- Expertises
- Renovation
Project details
The project consists of the major renovation of the glass building known as "de Hertoghe" that is located at the southern edge of Antwerp. The architectural component seeks to conserve and highlight the building’s current forms, namely a triangular tower on a three-storey base.
The tower facades consist of a curtain wall without visible profiles, with reflective glazing to ensure a uniformity between the Vision glazing and the non-Vision glazing that covers the spandrel panels. The base, with more details so as to be on the same scale as passers-by, is worked into an interplay of horizontals and verticals.
The entrance is highlighted by a slightly overhanging awning in clear glass. The building housing the Vivium company is also designed such that multiple leases would be possible.
