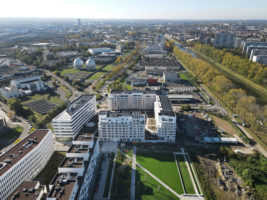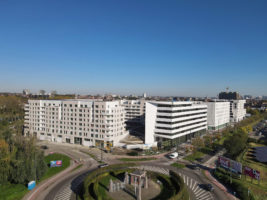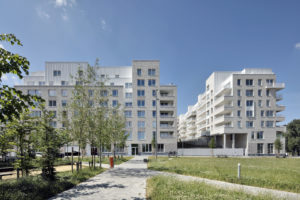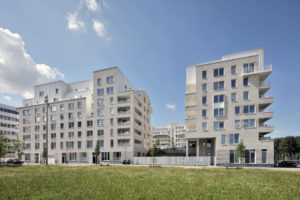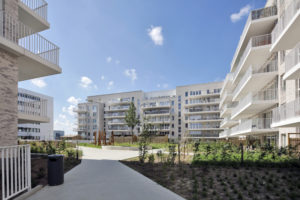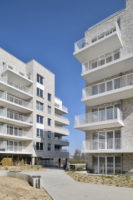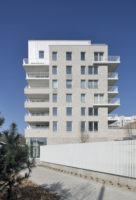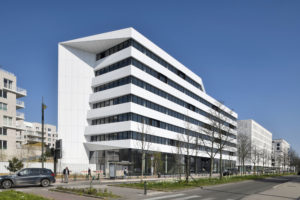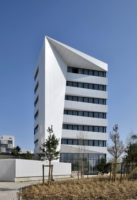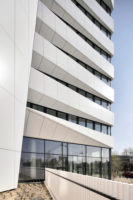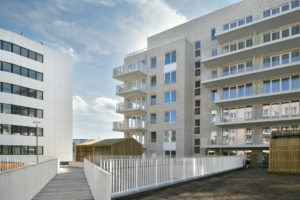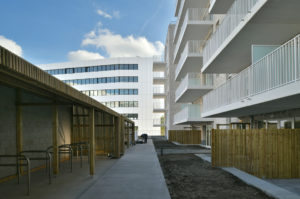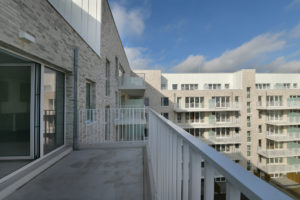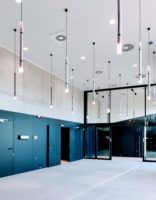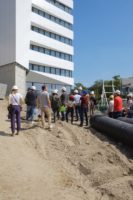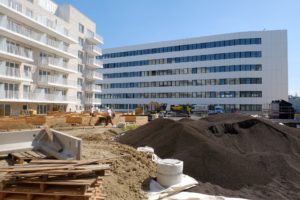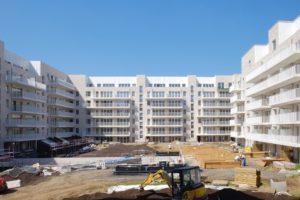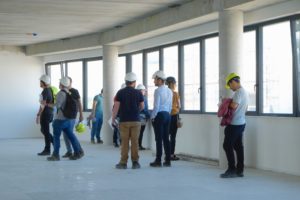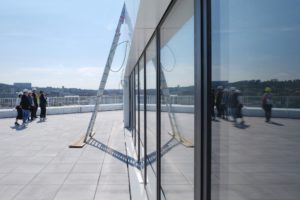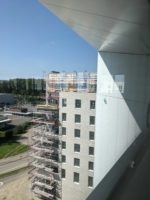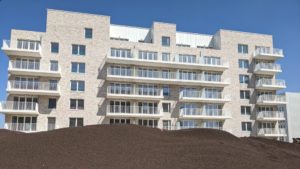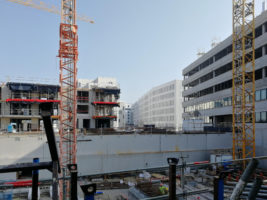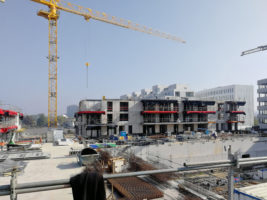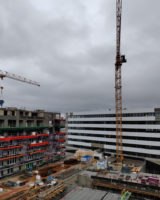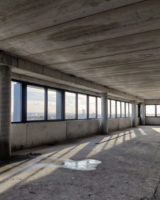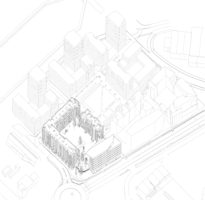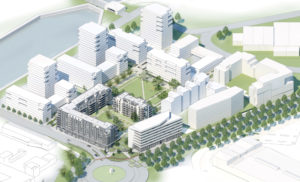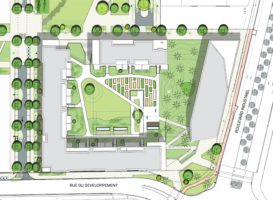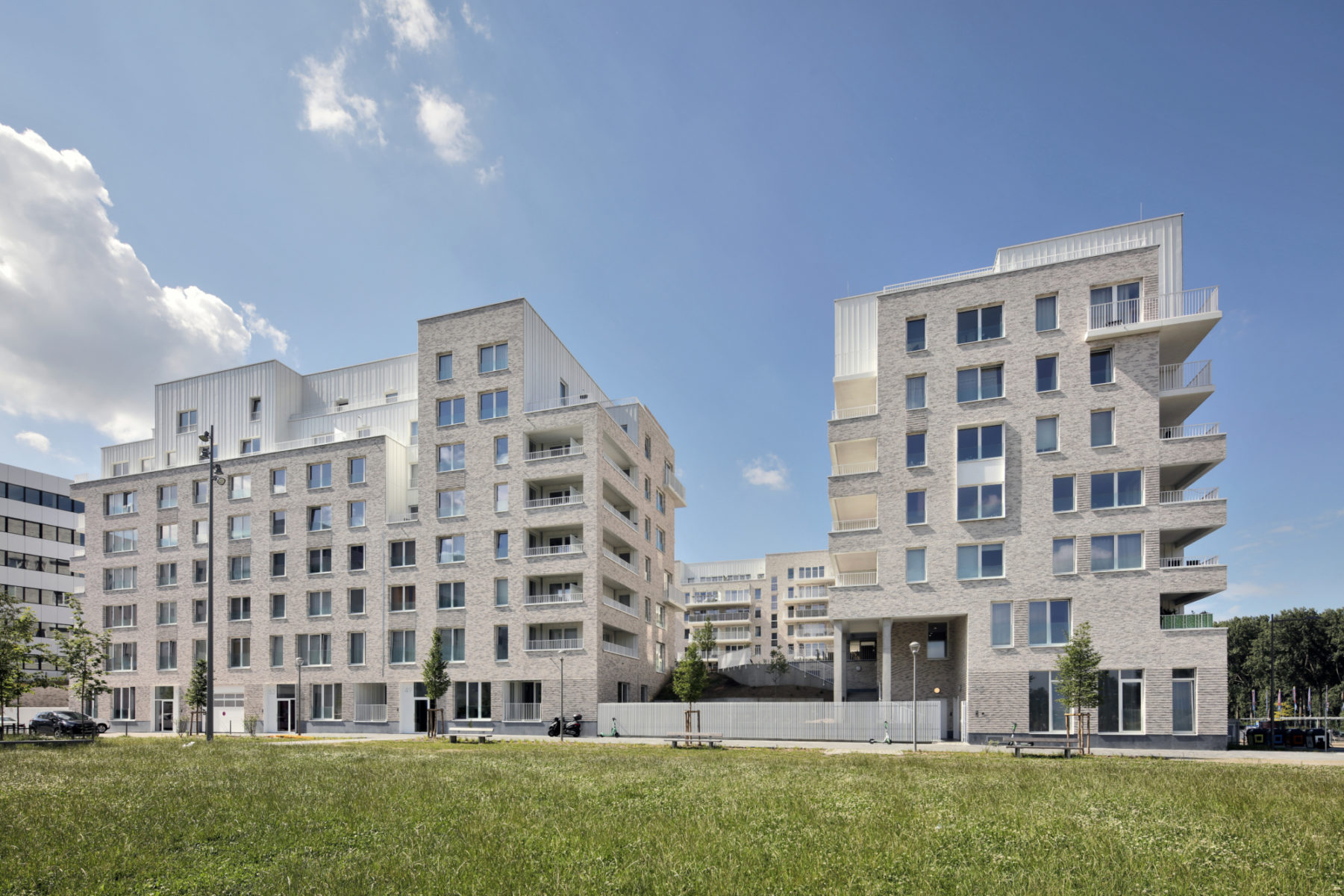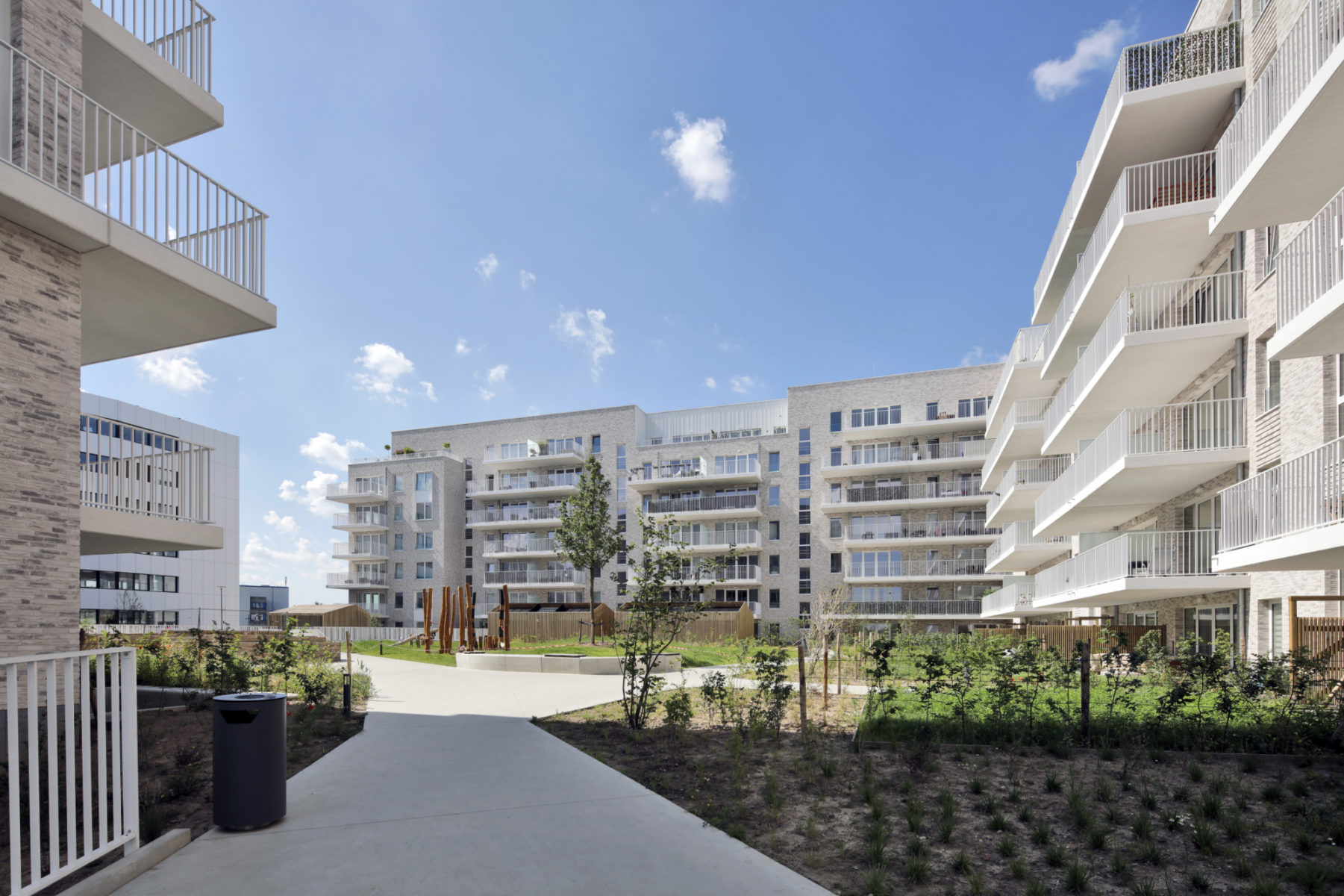Project details
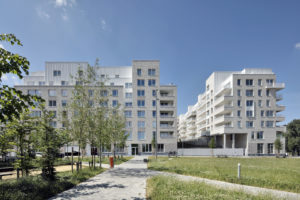
Technical information
- Location
- Brussels (Anderlecht), Belgium
- Typology
- Office, Residential, Retail, Mixed-use
- Client
- Immobilière de la Petite Ile (Atenor)
- Size
- 41.300 m²
- Status
- Completed
- Timing
- 2021
- Expertises
- Competition, New construction
Project details
From industrial to residential, City Dox breathes a new life into a district on the right bank of the canal. Located in the municipality of Anderlecht, the site is part of the Canal Plan, and more specifically the PPAS Biestebroeck rurbanization project. Through several buildings that include housing, offices, shops and wooded common areas, City Dox offers its future occupants a mix of functions in a green setting.
Composed of three buildings, the designated block includes two residential buildings and one office building. Called "The White Angle", the office building serves as a sound and visual barrier between the apartments - located on the edges of quieter streets - and the rest of the industrial zone. The base, common to all three buildings, offers large surfaces for productive activities as well as some commercial spaces.
Making the transition between public and private spaces, parking lots, productive areas, shops, housing and offices, vegetation acts as a binding element in City Dox and creates an exemplary model of function mixing within a changing urban environment.
Images
Team
Collaborations
DDS+
Architect
Immobilière de la Petite Ile (Atenor)
Client
citydev.brussels
Contracting authority
Stein Van Rossem architectenbureau
Associated architect
JNC International
Landscape
CSD Ingénieurs
Structural engineer, M&E engineer, BEP consultant
D2S International
Acoustics consultant
ACSC
Health and safety coordinator
Seco
Control organism
BPC
General contractor
Contact
Interested in this project? Contact the project partner to get more information

Luigi Bellello
Architect - Partner
