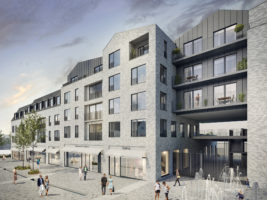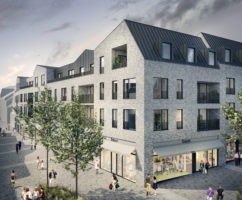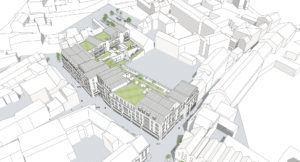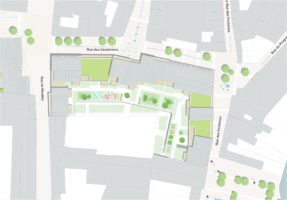Project details
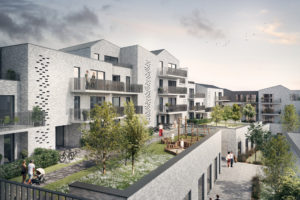
Technical information
- Location
- Wavre, Belgium
- Typology
- Residential, Retail
- Client
- Matexi
- Size
- 25.868 m²
- Status
- Conception
- Timing
- 2018
- Expertises
- New construction
Project details
Located in the heart of Wavre, the project attends to convert the existing Carabiniers car park into a mixed project offering housing, commercial spaces, a polyvalent space and an underground car park. It contributes to the revaluation of the urban axis between the railway station and the avenue de l'Europe, the so-called 'promenade', main focus in the 'Wavre 2030' development plan that aims at the urban and ecological redevelopment of the city centre.
By restructuring an urban block, the project completes the urban fabric and creates an identity that perfectly fits in the immediate environment. The limits and expansions of the public space as well as the perspectives on the new building offer three squares, which ensure the interconnection with the city centre. The new public facilities create an environment that promotes soft traffic modes.
Images
Team
Collaborations
Contact
Interested in this project? Contact the project partner to get more information

François Couvreur
Architect - Managing Partner
