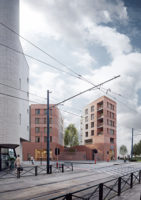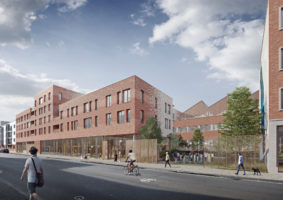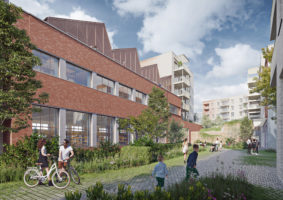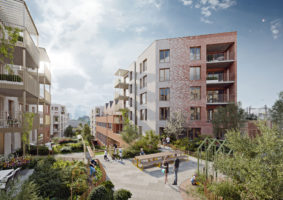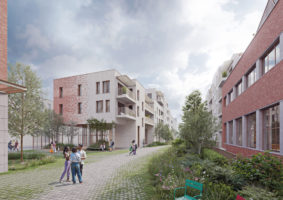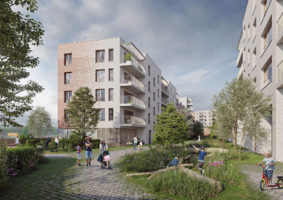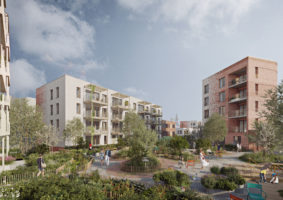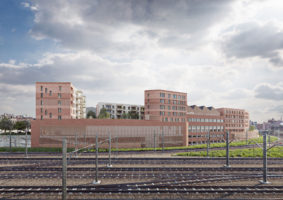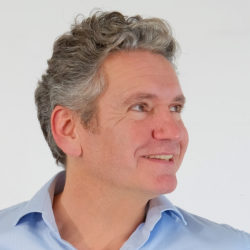Project details
Technical information
- Location
- Brussels , Belgium
- Typology
- Residential, Retail, Equipment, Mixed-use
- Client
- Kairos, Belfius Immo
- Size
- 17.400 m²
- Status
- Conception
- Timing
- Winning competition in 2024
- Expertises
- Competition, New construction, Renovation
Project details
Images
Team
Collaborations
DDS+
Architect
Kairos
Client
Belfius Immo
Client
citydev.brussels
Contracting authority
SLRB
Contracting authority
Silhouet Architects
Associated architect
Atelier Février
Landscape
DUSS
Circular economy, Stormwater management
Evolv engineering
Structural engineer
Sweco
M&E engineer, BEP consultant, Acoustics consultant
CSD Ingénieurs
Sustainability (ground cleanup)
W4R
Health and safety coordinator
Interbuild
Contractor
Socotec
Control organism
Contact
Interested in this project? Contact the project partner to get more information
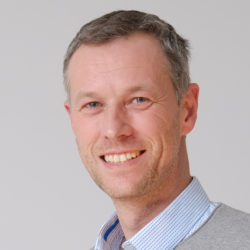
François Couvreur
Architect - Managing Partner
