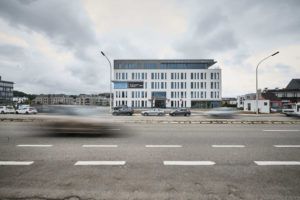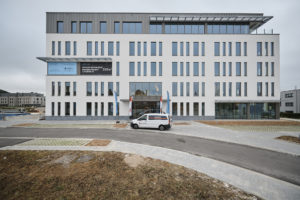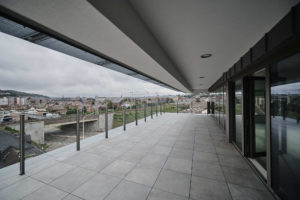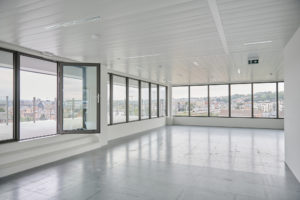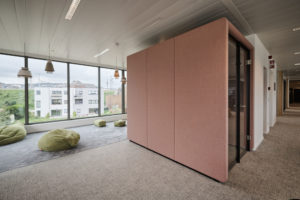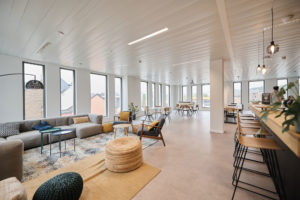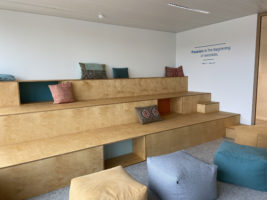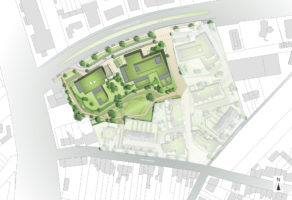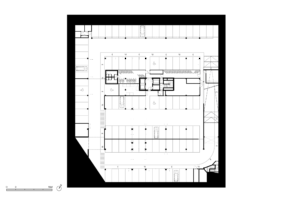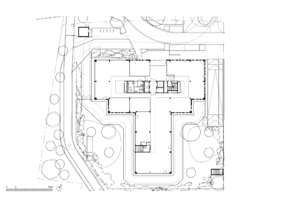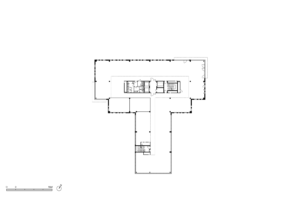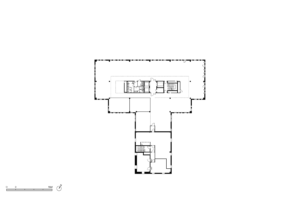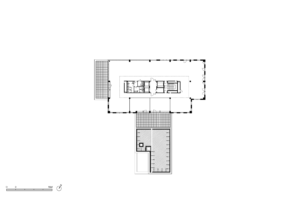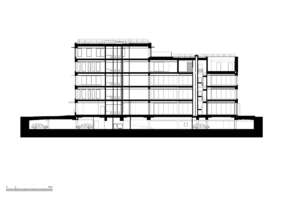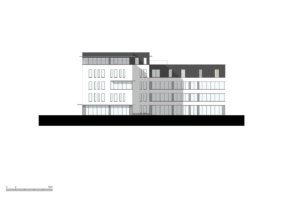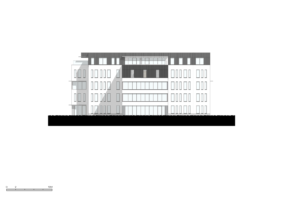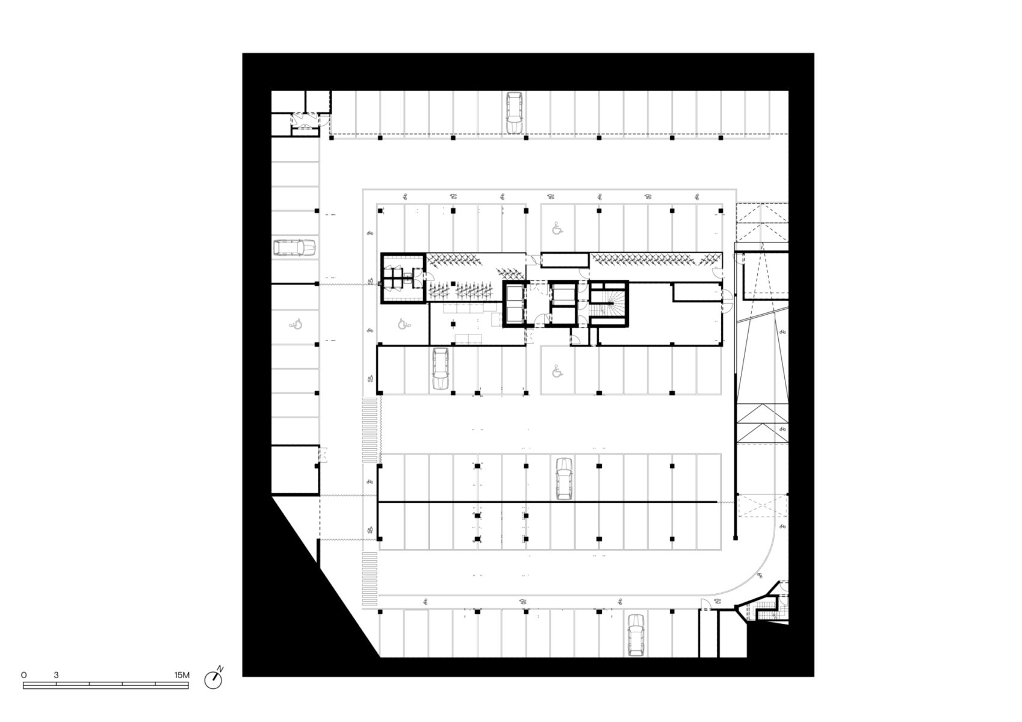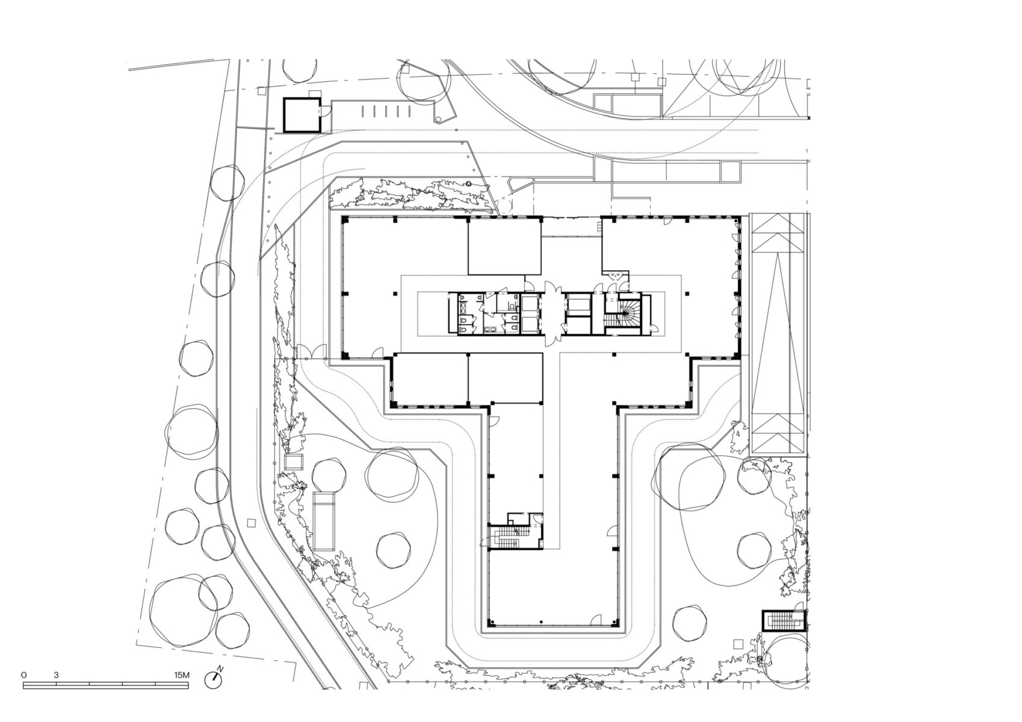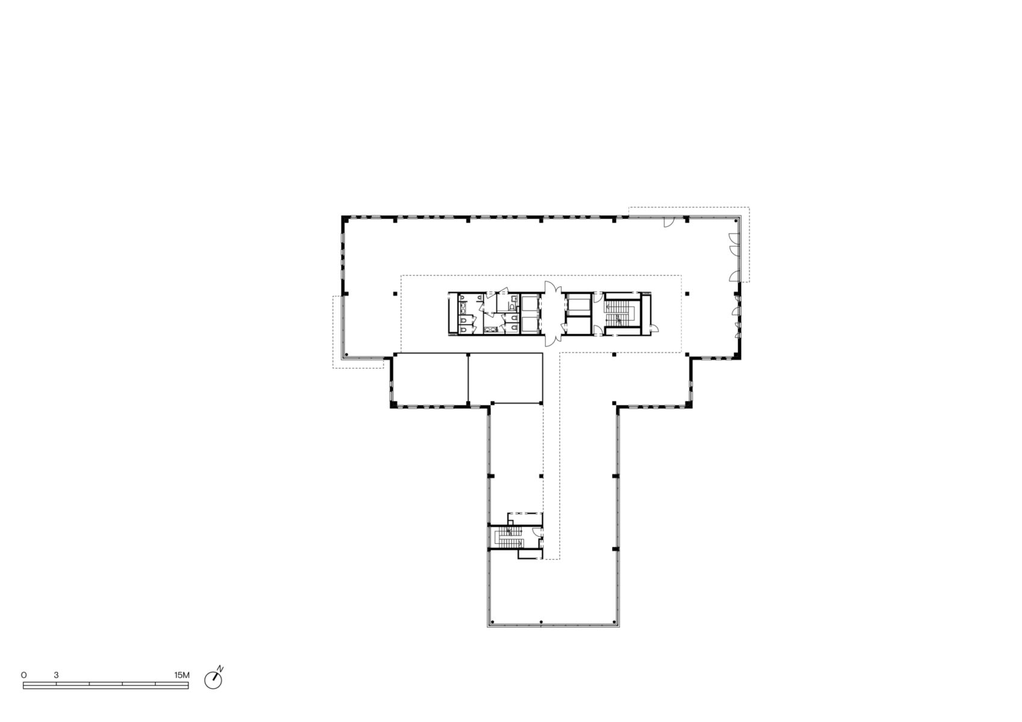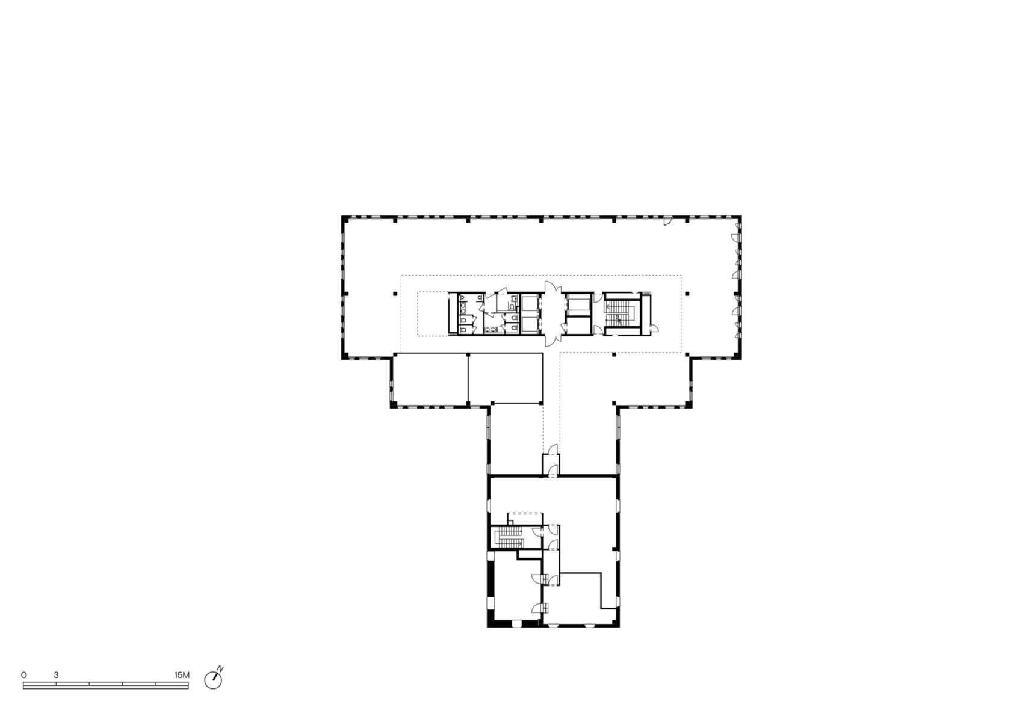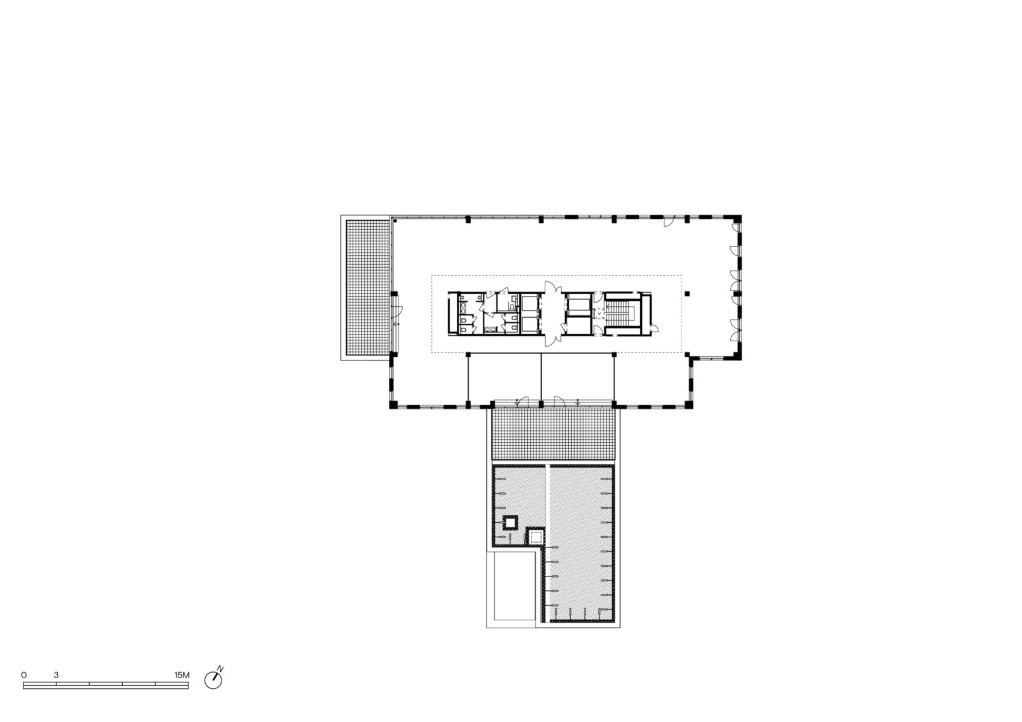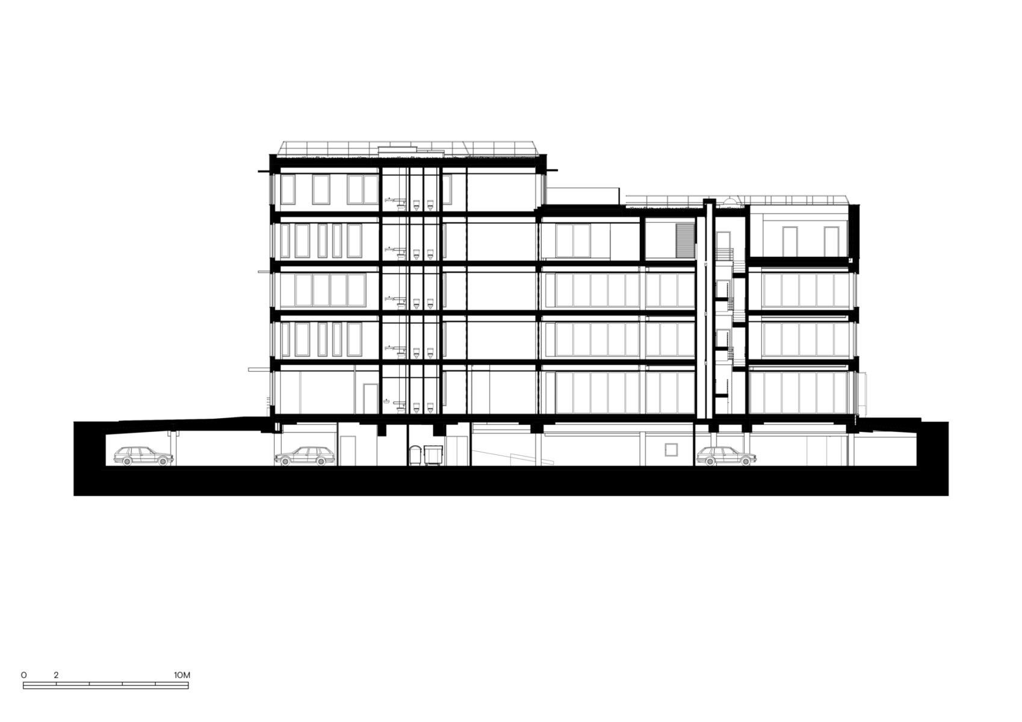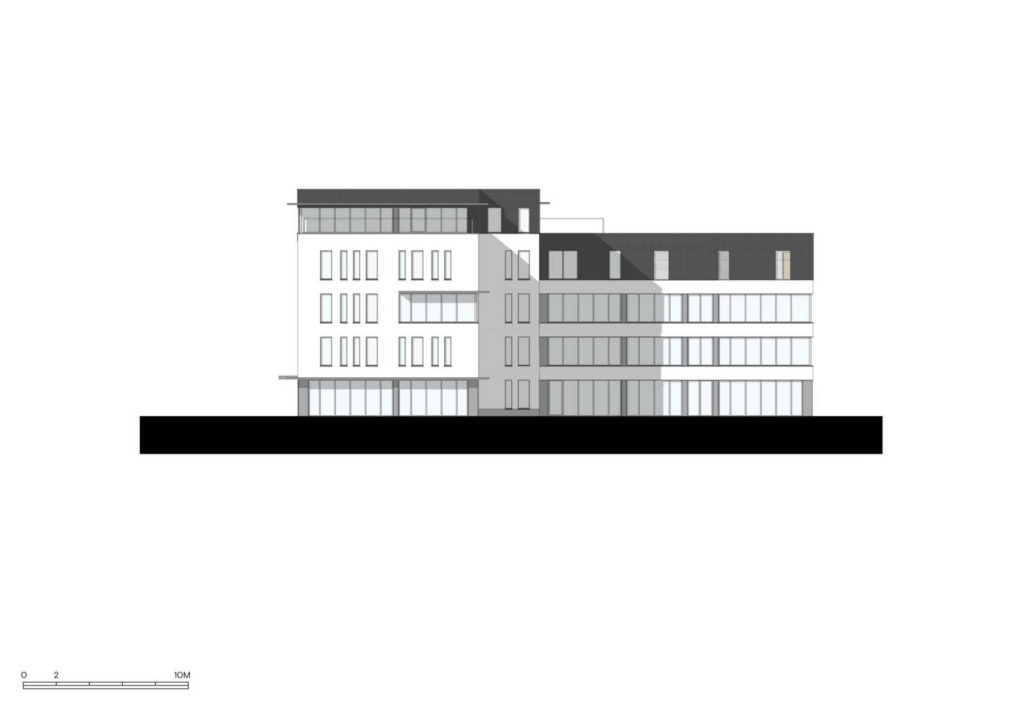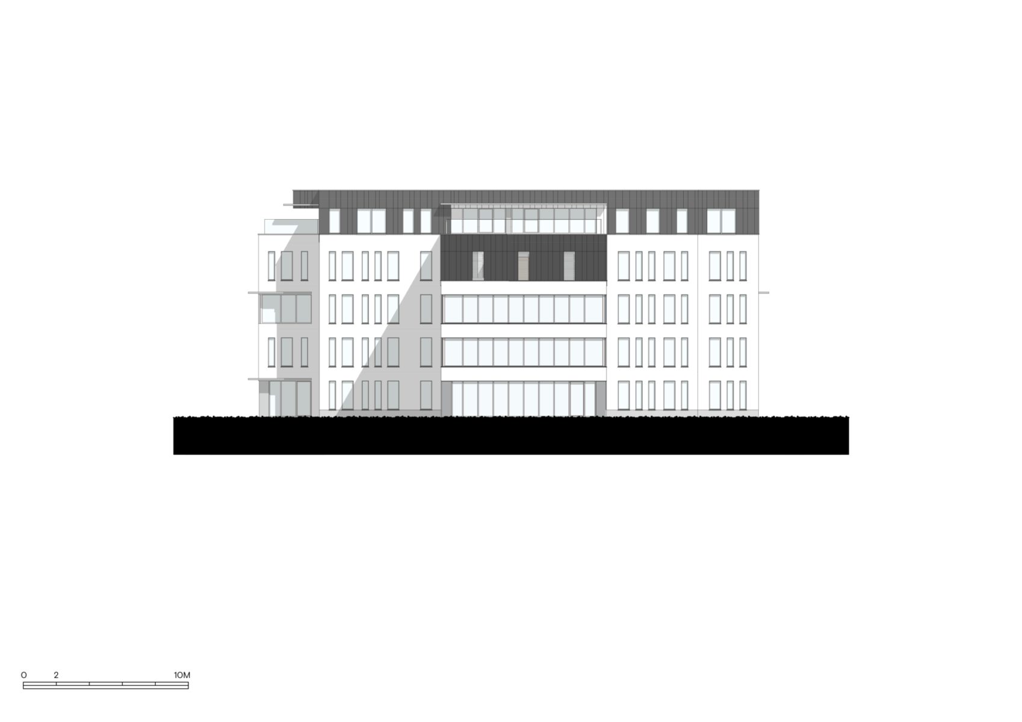Project details

Technical information
- Location
- Namur, Belgium
- Typology
- Office
- Client
- Eaglestone
- Size
- 20.500 m²
- Status
- Completed
- Timing
- 2021
- Expertises
- New construction, New district
Project details
The 'Aquilis' project forms part of a mixed property development on a 3.2 hectare site in Jambes. Located at the entrance gate of the city of Namur, on the boundary between the densely built-up area along avenue du Prince de Liège and the residential area of rue d'Enhaive, the project fits into a heterogeneous built environment.
The implementation of this mixed project is an eloquent illustration of the advantages of a sustainable neighbourhood through its dialogue between the buildings, the green open spaces and the environment.
Three office buildings are located along avenue du Prince de Liège, creating a rampart along this noisy route into town; along rue d'Enhaive, there is an exclusively residential area, which matches its immediate surroundings.
This new pivotal neighbourhood is intended to facilitate circulation by pedestrians and cyclists, enabling a link to be created between two contrasting adjacent zones. The routes through it are rendered more pleasant by views through to high-quality landscaped spaces, and provide a green open space in the heart of the block, creating enjoyable walks.
Images
Team
Collaborations
DDS+
Architect
Eaglestone
Client
JNC International
Landscape
Pirnay Engineering
Structural engineer
SIX Consulting & Engineering
M&E engineer (construction)
Sweco
M&E engineer, BEP consultant (building permit)
Venac
Acoustics consultant
Genie Tec
Health and safety coordinator
Thomas & Piron
General contractor
Contact
Interested in this project? Contact the project partner to get more information

Luigi Bellello
Architect - Partner
