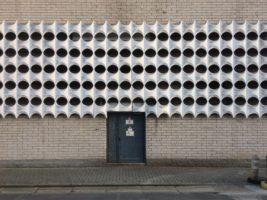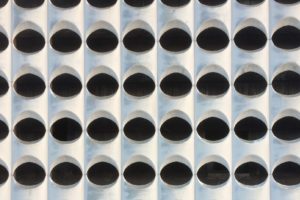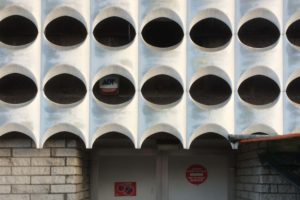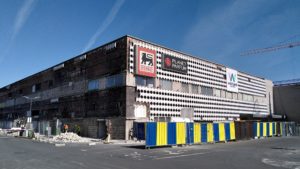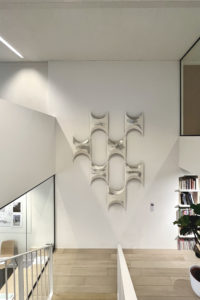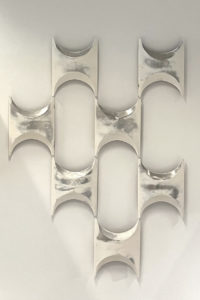Seven tapes, echoes of the history of a project
The ongoing renovation of Westland Shopping, owned by Ag Real Estate, includes the complete renewal of the original facades of the shopping center, composed of a patchwork of different treatments, witnesses of different past interventions. The objective of the renovation concept was to regenerate the architectural reading of Westland in order to improve its visibility and attractiveness on a metropolitan scale, as well as the dialogue with its immediate environment.
An emblematic sequence of these facades, composed of a juxtaposition of modular cassettes with forms characteristic of the design and architecture of the 1970s, was recovered by DDS+ as a trace of the history of the Westland. Following an internal competition, seven of them now form an original work "made in DDS+", which hangs in the Coffee Corner of our offices on Avenue Louise. Like this iconic project, these upcycled cassettes bring a quirky touch to our office.
The proposed new architecture aims to offer a resolutely contemporary image to the Westland, while preserving the family and friendly character that is historically its characteristic. On the south side of Sylvain Dupuis Boulevard, the façade is now made up of a veil of vertical metal slats, which vary in height and inclination, creating a vibrating visual effect. The variable oscillation of the slats is inspired by Kinetic Art, in vogue during the construction of Westland Shopping, and proposes a light and organic façade. The large undulations envelop the building, either approaching the façade or detaching from it. In contrast to this lightness, the drapery uncovers a base that is deliberately simpler, in architectural concrete panels. On the north side of Adolphe Willemyns Street, which is residential in character, the façade does not present undulations, but rather becomes the support of a dense planted mesh in order to offer a quality vis-à-vis to the residents of the neighborhood.
