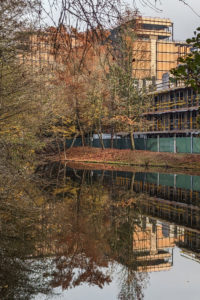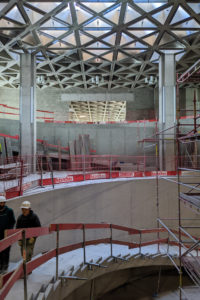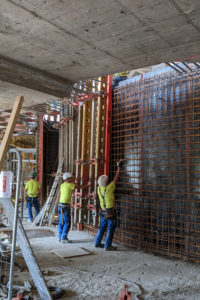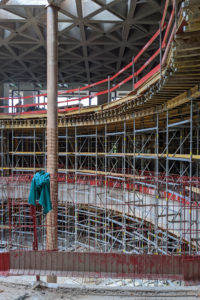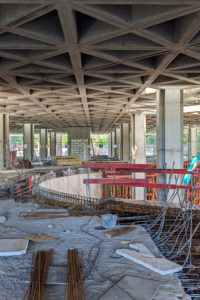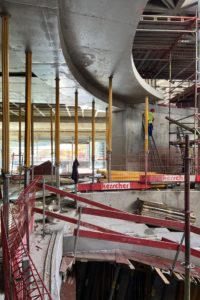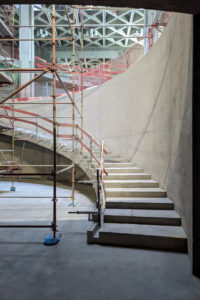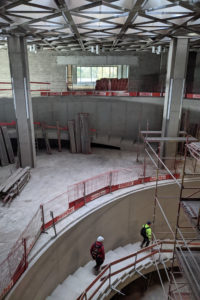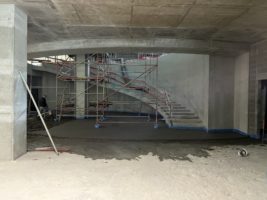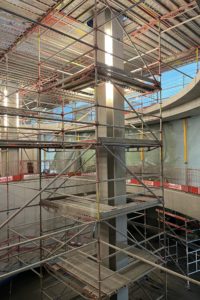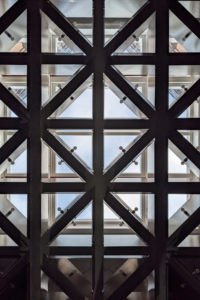Shaping a new staircase, one step at a time
The renovation of Royale Belge revolves mainly around one major intervention: the creation of a vertical circulation hall. Mirroring the auditorium in shape and proportion, this atrium creates a new backbone that facilitates access and usability for the future Royale Belge.
Running through 3 levels, the new circulation nucleus binds together the glass base (0 and +1) with the cross-shaped tower (+2 to +10) and brings light into a dark part of the building and. With a restaurant, a coworking space, a hotel, an auditorium, a health center and offices spread across the building, it connects the various spaces and supports the site's reintegration into Brussels' urban life and fabric.
Imagined and designed by Caruso St John Architects and Bovenbouw Architectuur, the new Royale Belge is being executed and delivered in collaboration with DDS+.
Discover Royale Belge.
