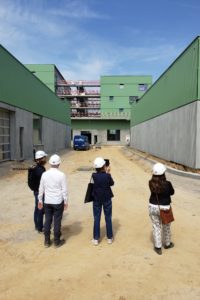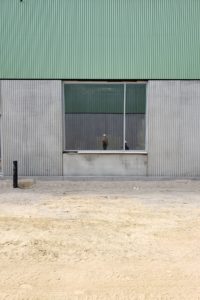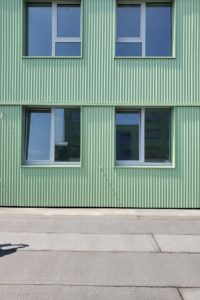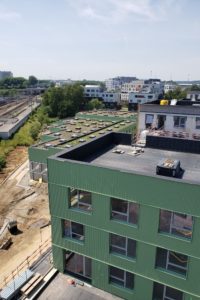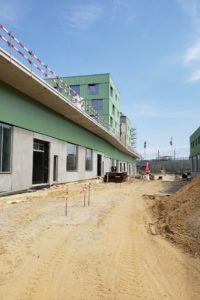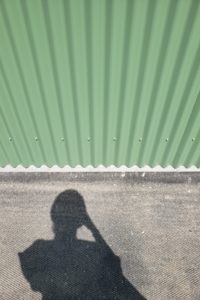From structure to shell, NovaCity promises durability
Located at the intersection of the Chaussée de Mons and Rue des Trèfles, the project has been designed with several housing types, ranging from +1 to +6, as well as economic activities at street level.
Promising solidity, prefabricated concrete was chosen for the structure. Designed for maximum flexibility and adaptability, the structural principle of the three buildings allows for a system of open floors and modular surfaces. Beams, supported by a grid of concrete columns, carry the roof and the load-bearing lines of the housing units. Metal beams concealed in the slab allow for large spans in certain areas; buyers can use interior partitions to distribute interior space according to their needs, and over time, in both the housing units and the SME spaces.
Sturdy and durable, prefabricated corrugated concrete panels cover the retail units on the ground floor. Higher up, on the housing level, corrugated sheet metal takes over. The whole structure is designed with robust materials to support the evolution of the site over time.
Easy to dismantle and reuse, sheet metal offers significant potential for the building’s shell to evolve. With an undulation that follows the concrete on the ground floor, this pale green cladding gives freshness and a highly graphic character to the whole site.
