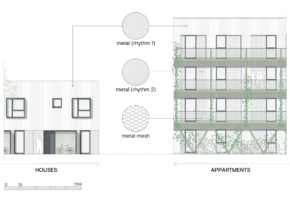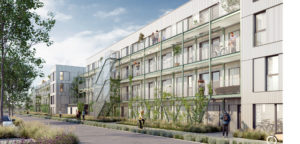Giving new meaning to shared living
Permit obtained for Bois de Lobbes!
Bois de Lobbes rethinks how architecture and urban planning can address current social issues by offering affordable and high-quality housing that combines functionality and collective well-being.
Located in Gilly, amidst an evolving urban environment, the project will provide future residents with compact, functional, and energy-efficient living spaces where complementary functions will be mutualised in a space shared by, and for, everyone.
The project comprises 18 houses and 69 apartments of various sizes and typologies. Each building's ground floor will host a versatile communal area (neighbors' room, wash and coffee, co-working space, etc.), creating a true extension of private living areas. In addition to fostering conviviality, this design will also enable more efficient resource management.
Designed on a modular framework, housing units will provide great flexibility for internal configuration. The two-bedroom apartment will come in two versions: "2 bedrooms" or "2 bedrooms +", offering an extra space that can be adapted according to the buyers' preferences (dining room, office, etc.).
Read more about Bois de Lobbes.


