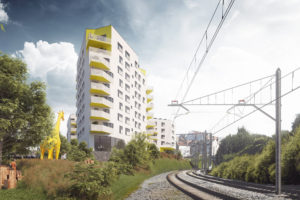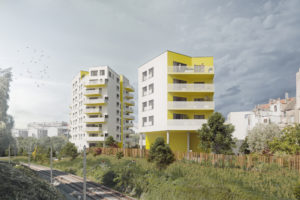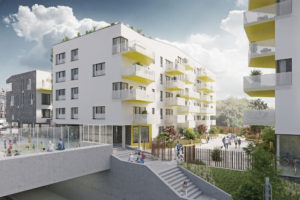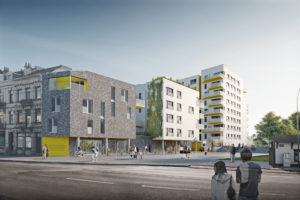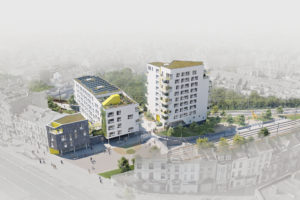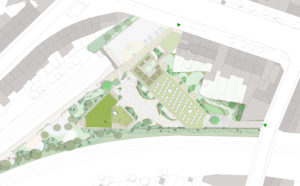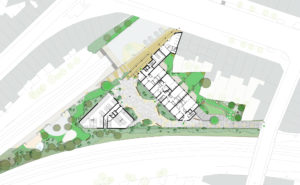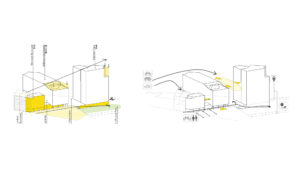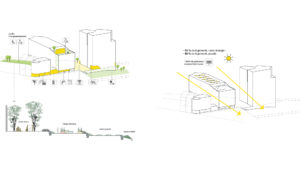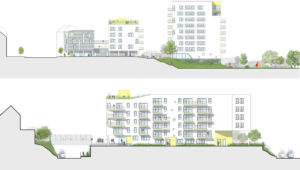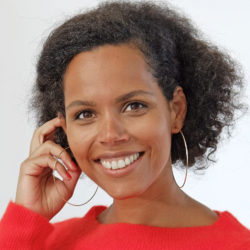Détails du projet
Information technique
- Localisation
- Bruxelles (Laeken), Belgique
- Typologie
- Logements
- Maître d'ouvrage
- Thomas & Piron
- Taille
- 7.000 m²
- Stade
- Conception
- Date
- 2016
- Expertises
- Concours
Détails du projet
Images
Equipe
Collaborations
DDS+
Architecte
Thomas & Piron
Maître d'ouvrage, Entreprise générale
citydev.brussels
Pouvoir adjudicateur
JNC International
Paysage
SIX Consulting & Engineering
Ingénieur structure, Ingénieur techniques spéciales
Ecorce
Consultant PEB
D2S International
Consultant acoustique
Sixco
Coordinateur sécurité santé
Seco
Bureau de contrôle
Equipe DDS+
Contact
Interested in this project? Contact the project partner to get more information
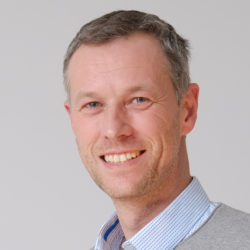
François Couvreur
Architecte - Managing Partner
